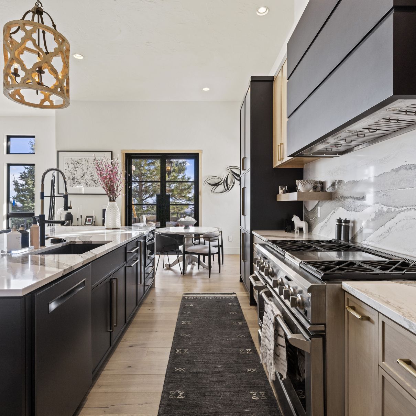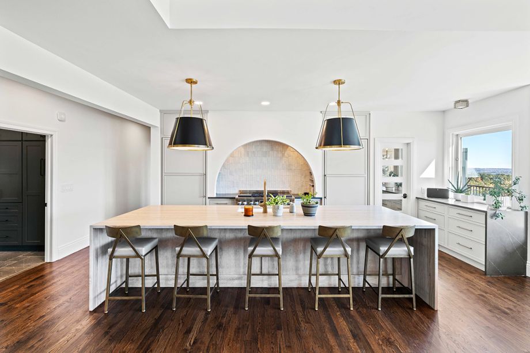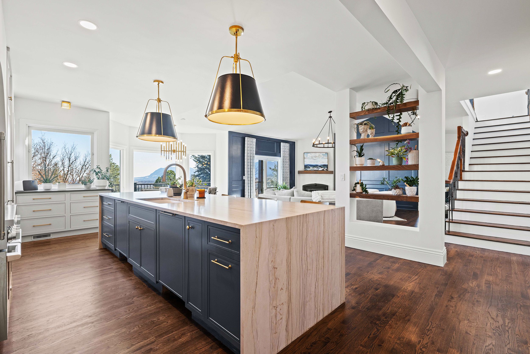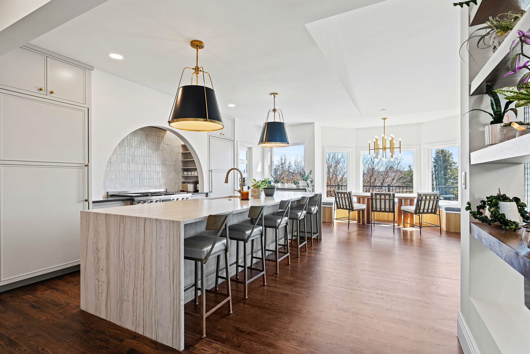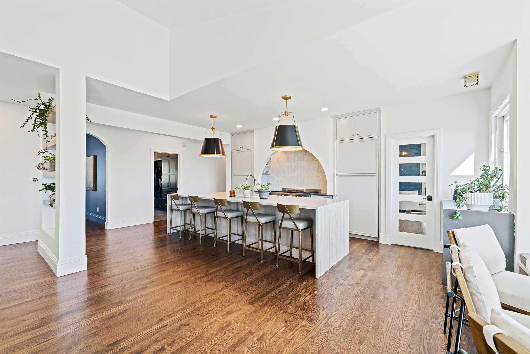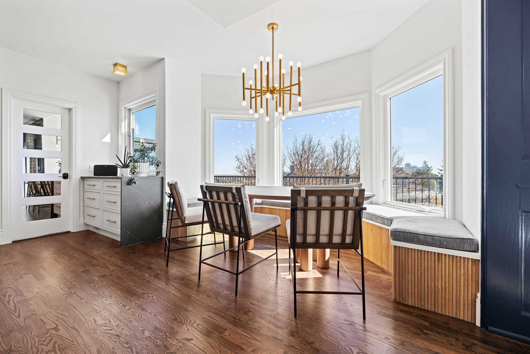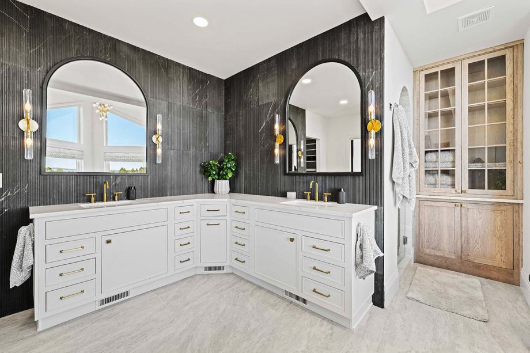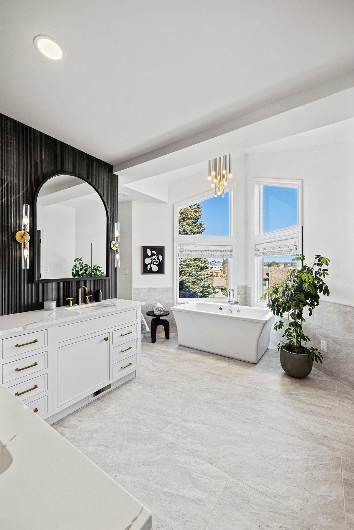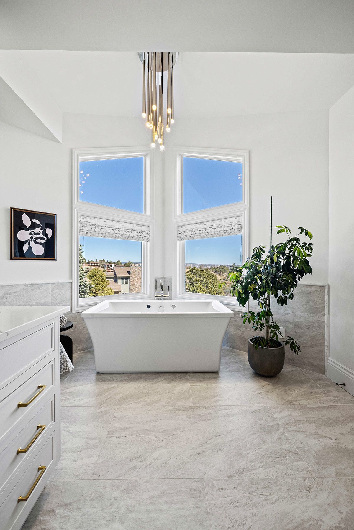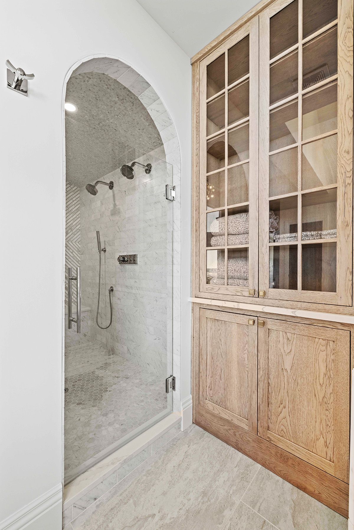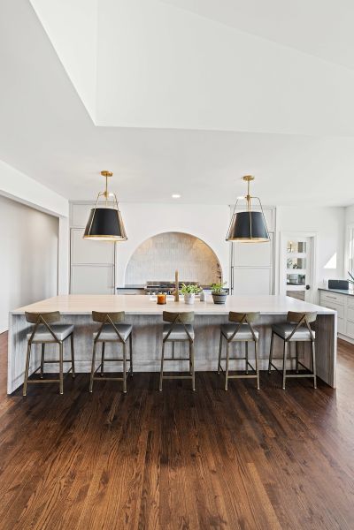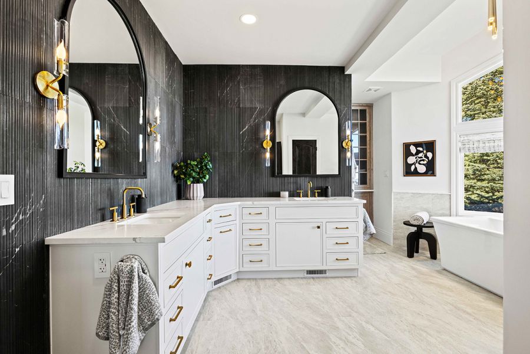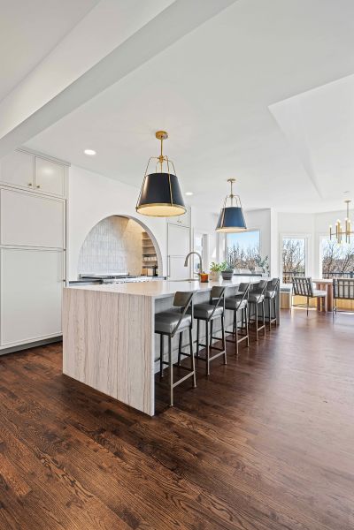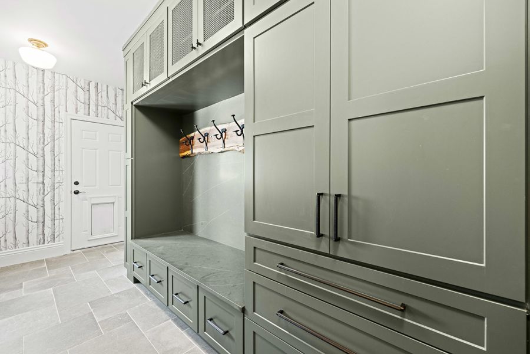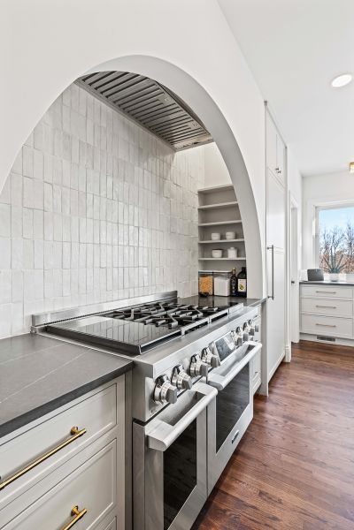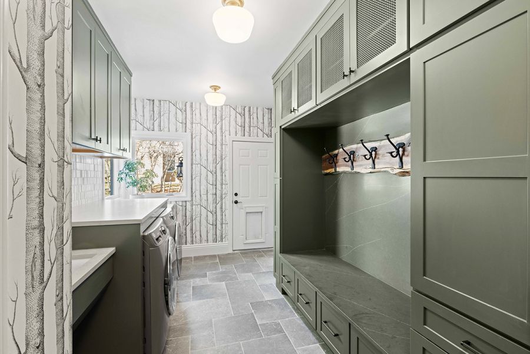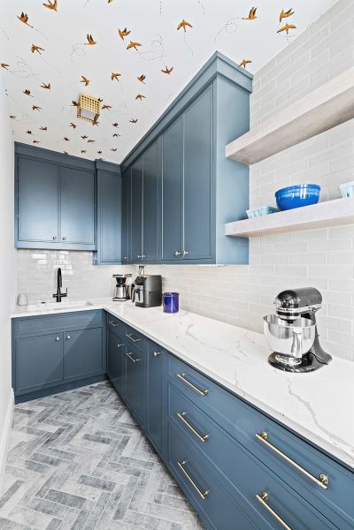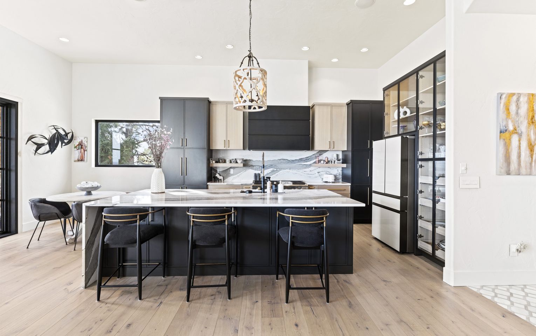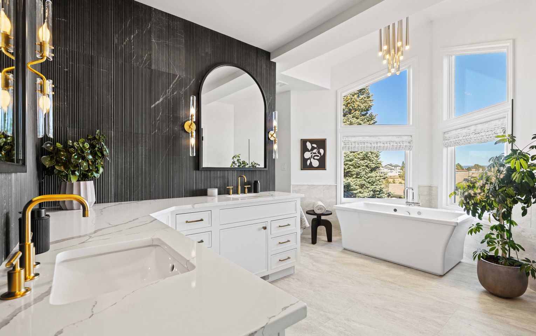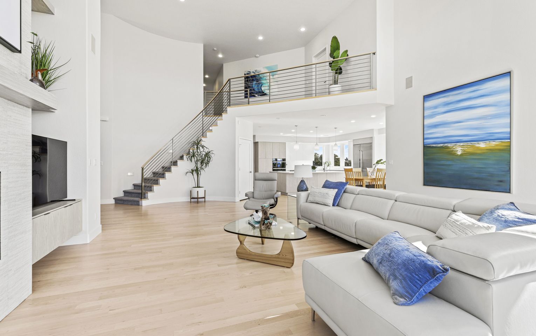Oak Hills Drive
Featured Whole Home Renovation
Oak Hills Drive
Western Foothills
Zach Kinzler
The Project
Oak Hills Drive focuses on a whole home renovation to create a luxurious and modern living space. This includes upgrading materials, enhancing design elements, and incorporating state-of-the-art technology to meet the Homeowners' dreams. The renovation covers various areas of the house, from the kitchen and laundry room to the bathroom and primary suite, showcasing meticulous attention to detail and a commitment to quality craftsmanship.
The Mission
The mission of Oak Hills Drive was to transform the house into a space that not only reflects the Homeowners' style and needs but also exceeds their expectations. It aims to create a seamless blend of functionality and aesthetics, ensuring that every corner of the house is optimized for comfort, convenience, and visual appeal. By employing the highest standards of design and execution, the project seeks to bring the Homeowners' vision to life, creating a home that truly stands out for its elegance and sophistication.
When beginning any project, it is important to get a full understanding of what the overall vision is intended to look like once completed.
When doing a whole home remodel, the same comprehensive meetings are had, however, they are greater in length. With this particular project, we had the fortune of meeting with our Homeowners and Designers. This allowed us to gain insights to what was expected of us, the materials to be used, the broad look and feel they were after.
During a recent meeting, we not only learned about the materials to be used in a project but also the precision required in every aspect. By the end of the meeting, we were confident that the completed project would align with the Homeowners' dreams, resulting in spaces that exceeded expectations and brought their vision to life.
Oak Hills Drive
"The meticulous attention to detail and judicious selections in materials are evident around every corner."
Kitchen: The Heart of Your Home
Laundry / Mud Room: Practical and Stylish
Half Bath: Ingenuity and Sophistication
Primary Bathroom: Luxury and Relaxation
Conclusion
Note:
Additional work completed during this project: (2) secondary bathrooms / refinish of all hardwood floors and stairs / retexture entire main & upper level with level 5 finish / paint entire main & upper level.
