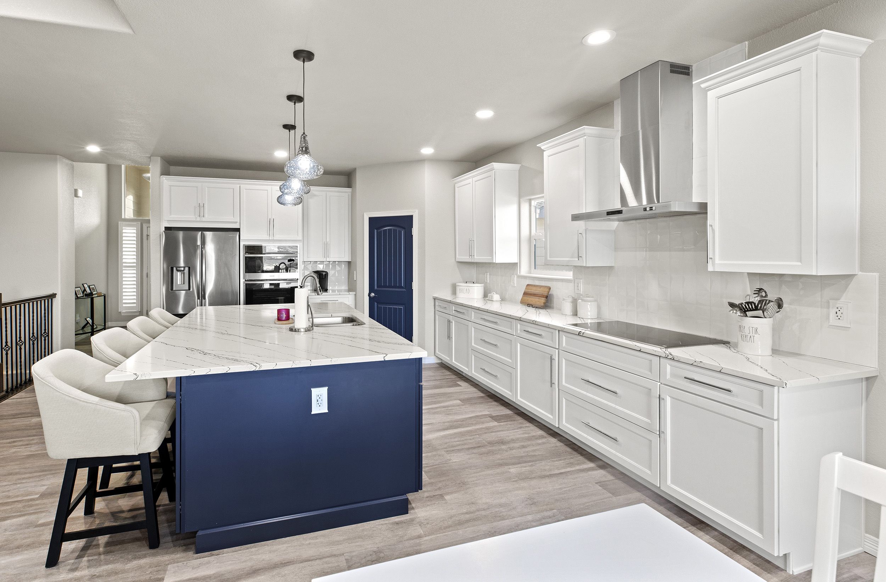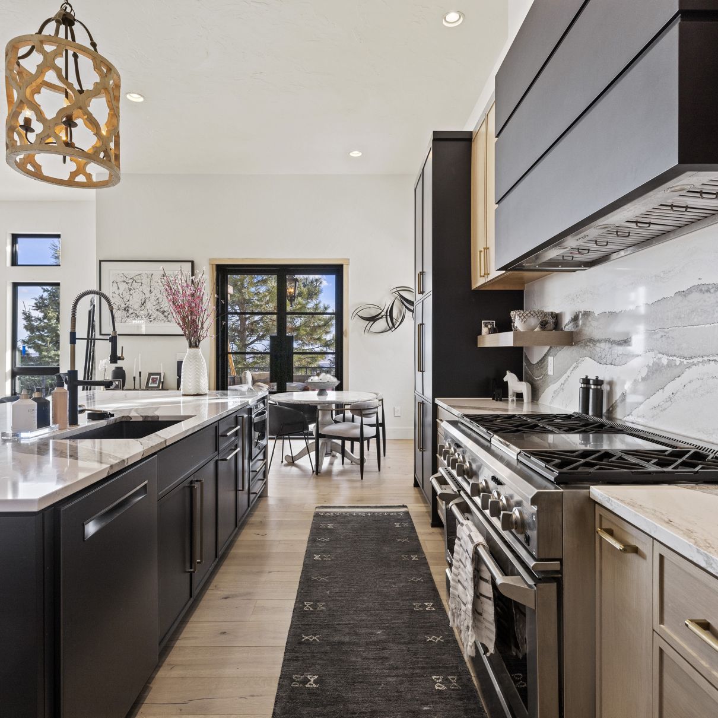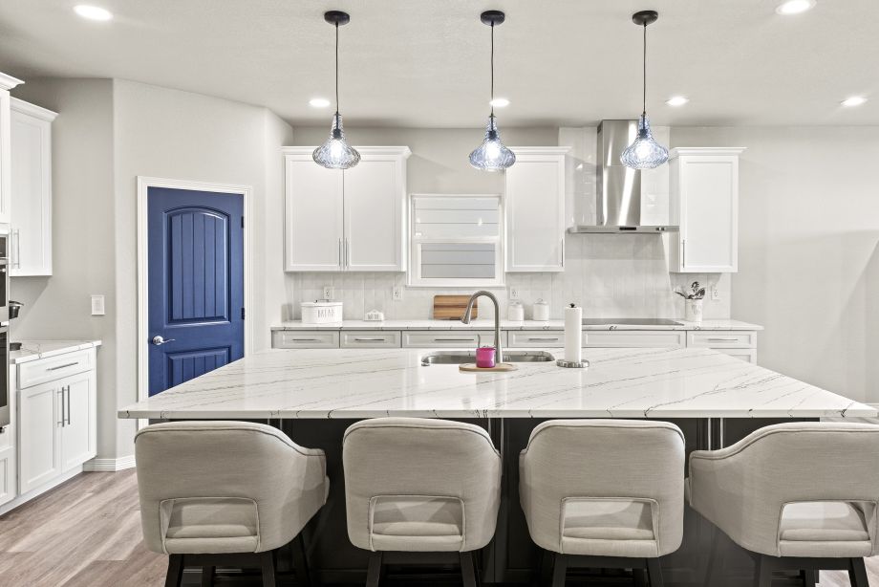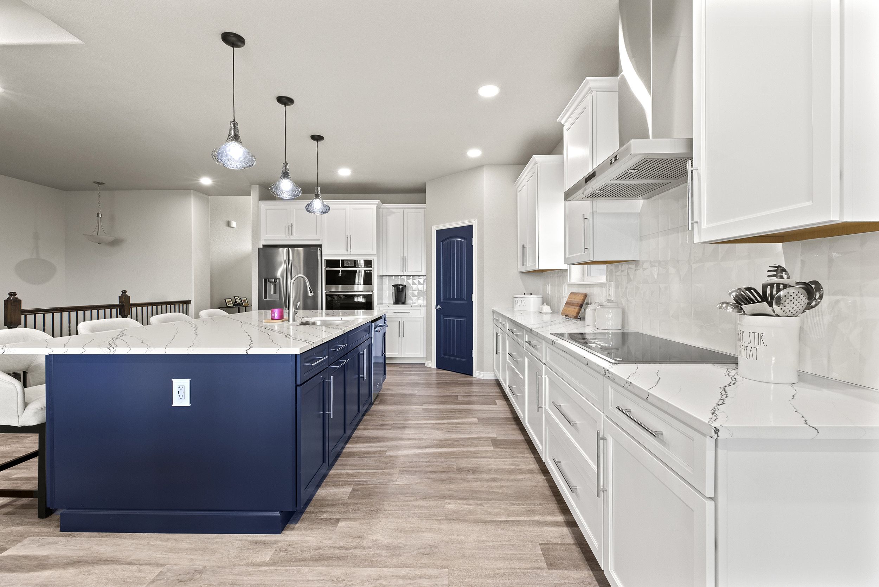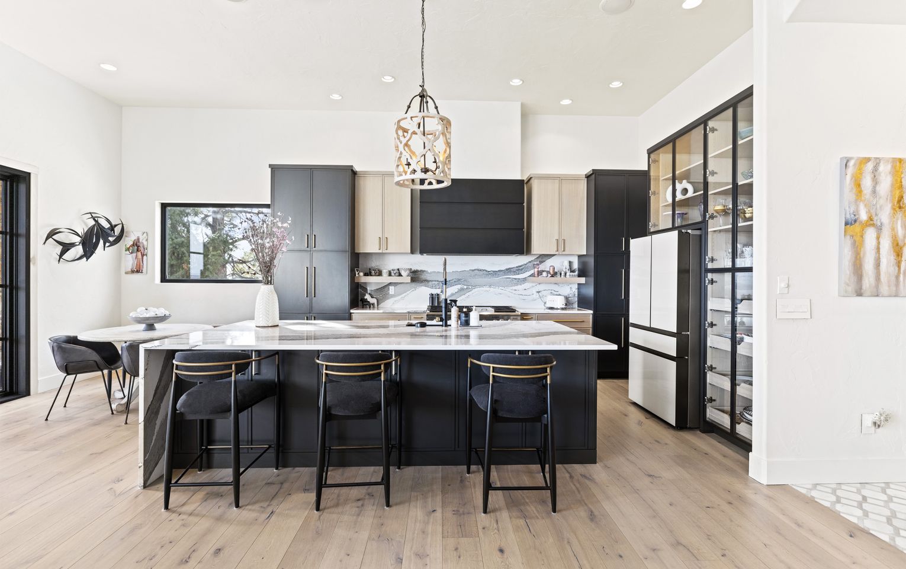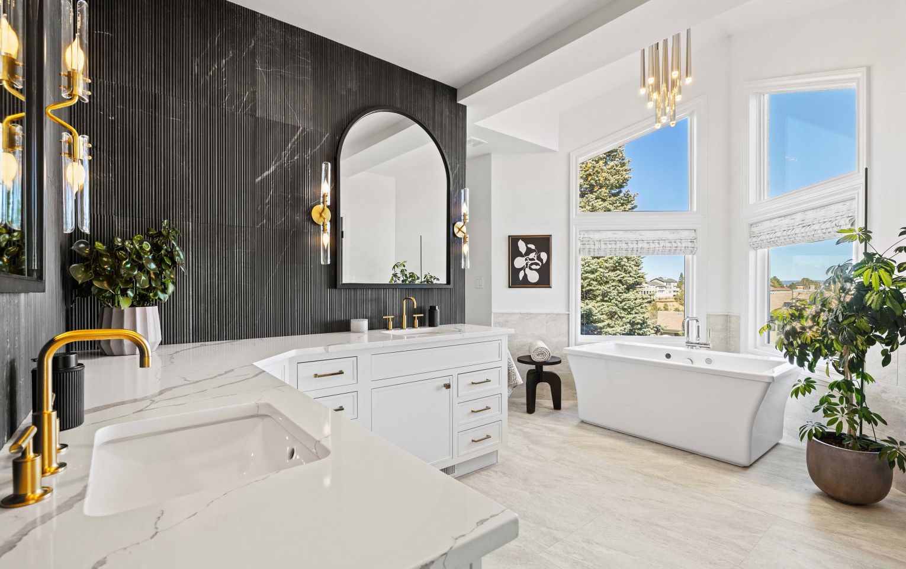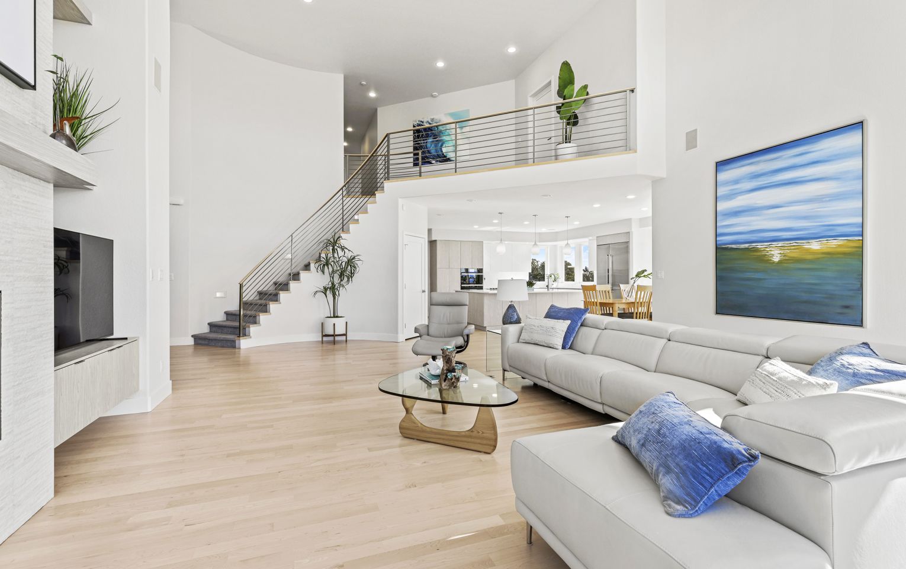Wrangell Circle
Featured Kitchen Renovation
Wrangell Circle
Wolf Ranch
Hunter Pappas
Few home renovations are as dramatic as Wrangle Circle. After listening and understanding the lifesytle of these Homeowners, this kitchen needed to be bigger. So, we started tearing down walls – and it proved to be exactly what this family and we were hoping for.
The Project
This stunning home renovation project centered around the removal of a partition wall between the kitchen and a non-used dining room, creating a seamless flow and open feel within the space. The expanded kitchen footprint led to a redesign of the kitchen and pantry, prioritizing aesthetics and practicality. Featuring contemporary cabinet design, a 3-D tile backsplash, and updated appliances and lighting, the project showcases innovation, creativity, and skilled craftsmanship.
The Mission
The mission of this project was to transform the home by removing barriers and creating a more open and functional living space. By collaborating closely with the homeowners, we aimed to prioritize their needs and vision, ensuring that every aspect of the renovation would align with their desires for aesthetics and practicality. The result is a stunning transformation that demonstrates innovation, creativity, and skilled craftsmanship, providing the homeowners and their family with a more enjoyable and functional living space.
A Seamless Transformation with a Stunning Kitchen Renovation
In the realm of home renovations, few projects can match the dramatic impact of creating a seamless flow and open feel within a space.
This was precisely the vision for one of our most recent projects, where the removal of a partition wall between the kitchen and a non-used dining room resulted in a stunning transformation. Collaborating closely with the homeowners, we embarked on a journey to redesign the kitchen and pantry, prioritizing aesthetics and practicality.
Wrangell Circle
"From beginning to end, this transformation demonstrates innovation, creativity, and skilled craftsmanship."
The Expanded Footprint
Contemporary Cabinet Design
