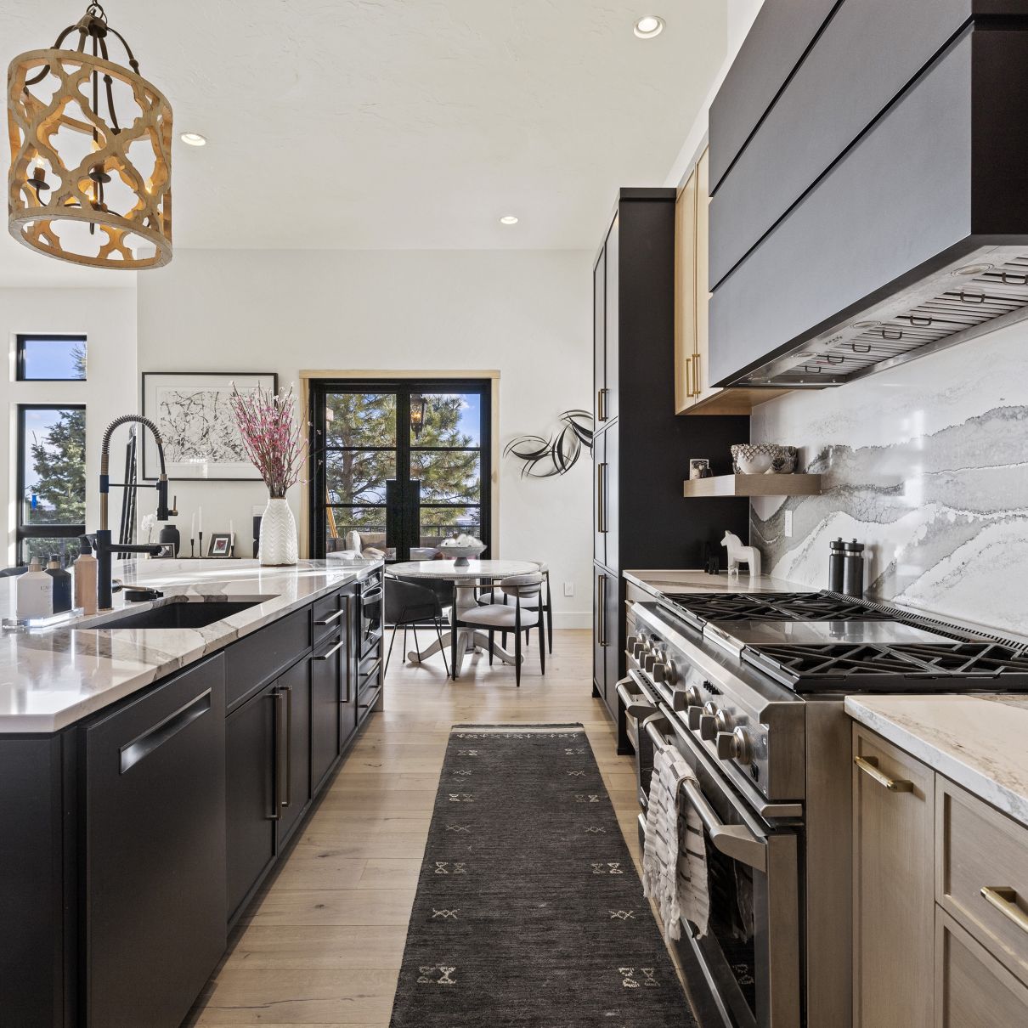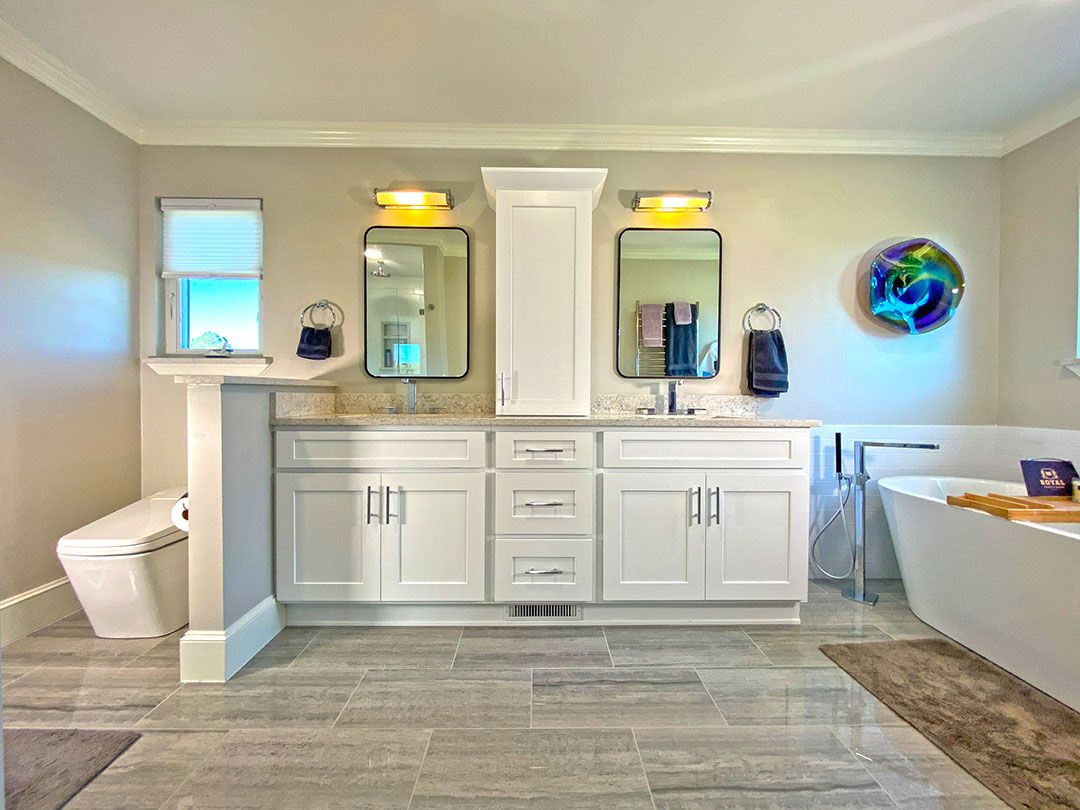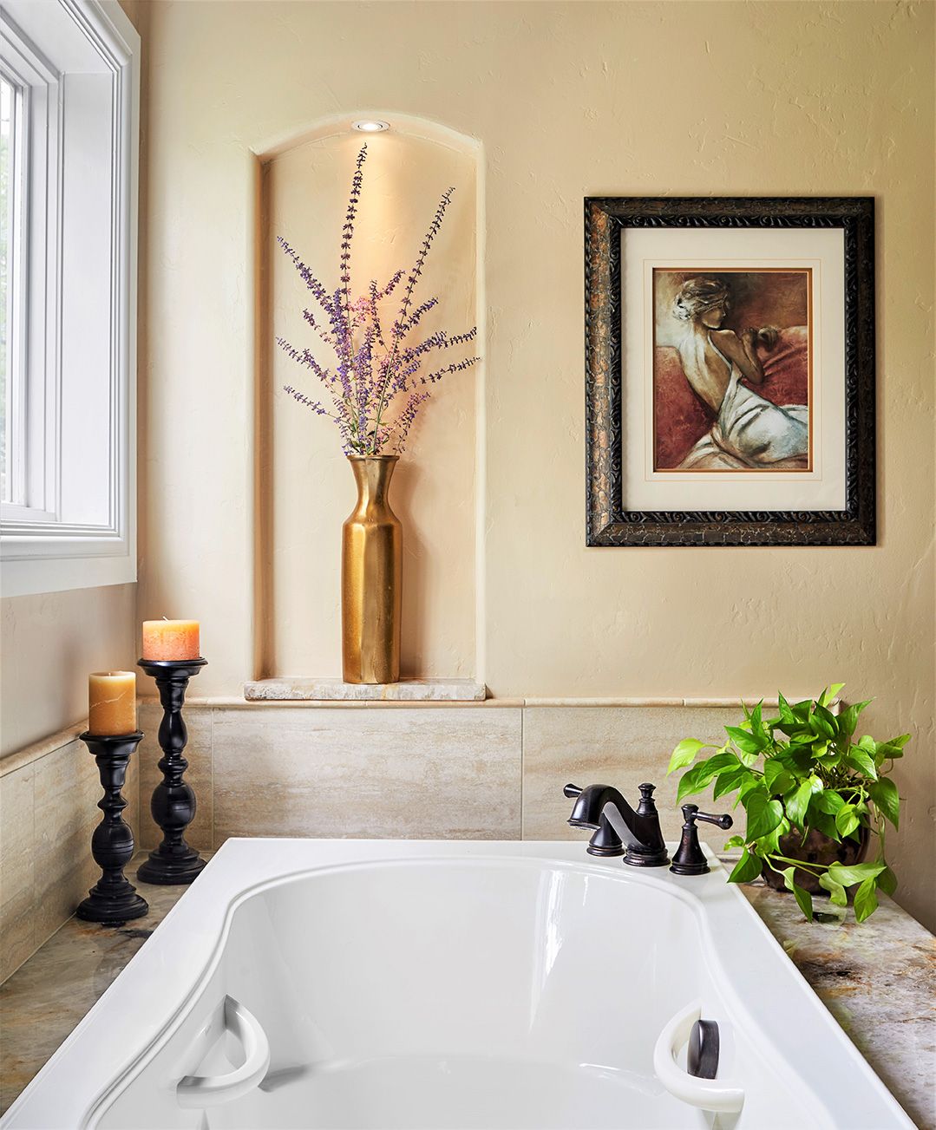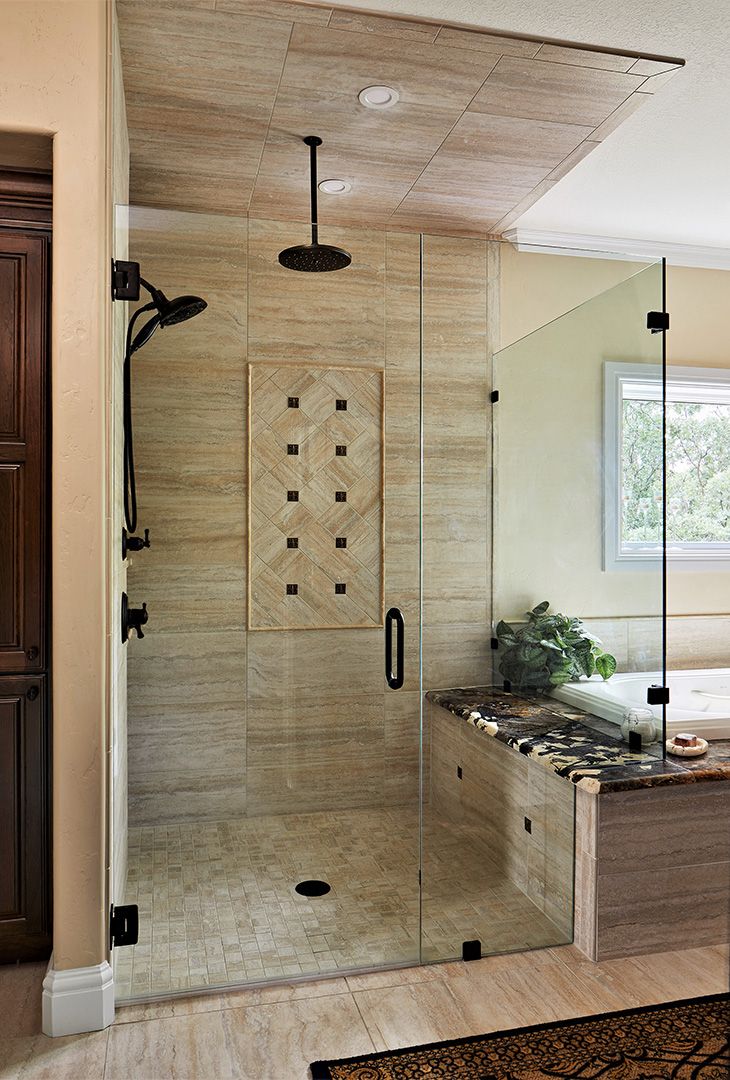
Designing Accessible Bathrooms for Luxury Homes in Colorado Springs: A Guide to Safe and Functional Renovations
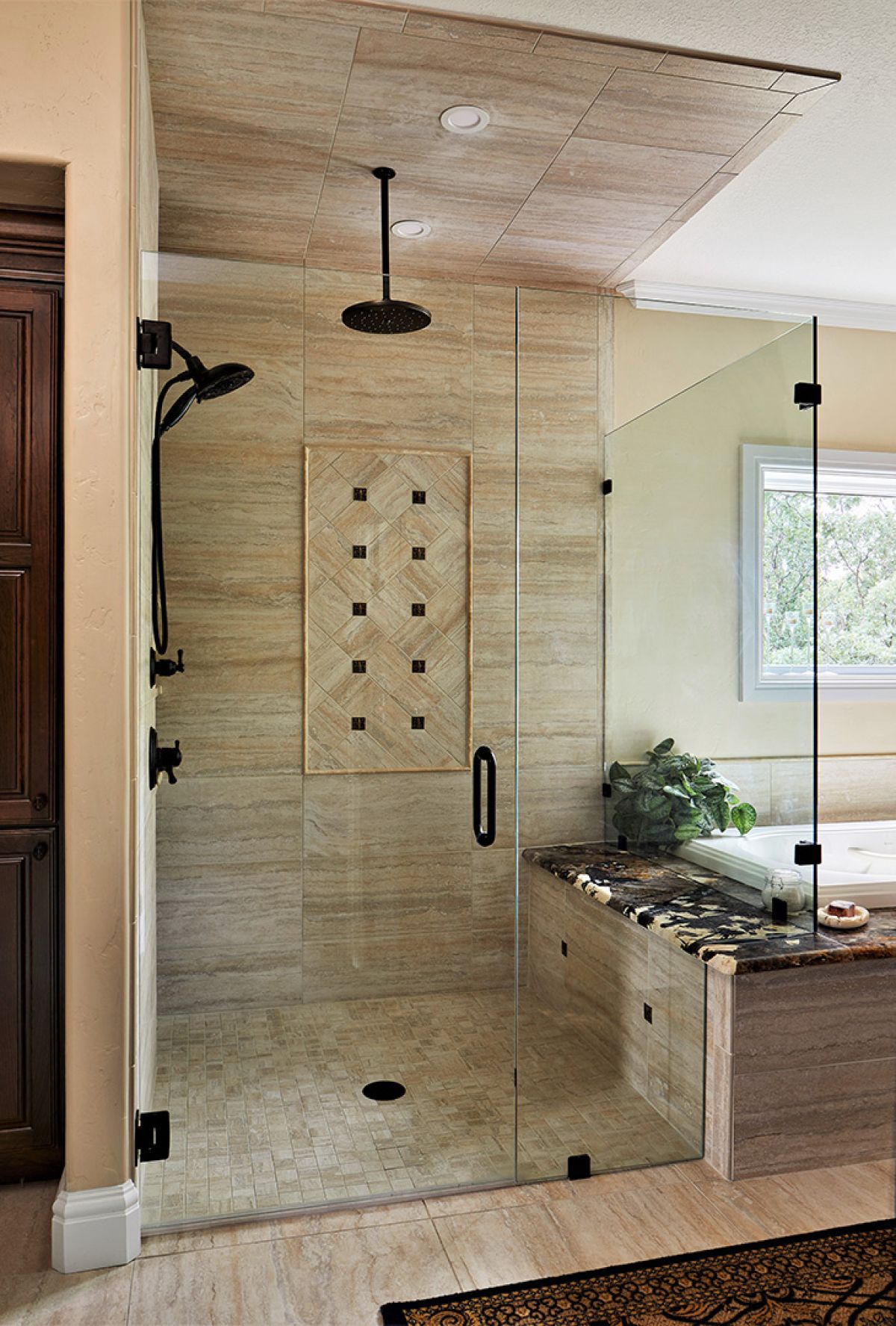
As family members age, tragic accidents occur, or new members are welcomed to the family who have particular needs–designing an accessible bathroom alleviates frustration and promotes health and safety.
Creating luxury, personal retreat bathrooms aren’t the only reason for remodeling this highly used space. Sometimes a bit of compassionate thought about the spaces we use regularly is needed to help people live a dignified life. There’s no more important space for personal care than the bathroom, and we here to help transform the typical and mundane into a highly functional and safe experience for all.
You’re not alone–especially among our customers. The homeowners who work with us think about the future. Typically, they are renovating and optimizing their forever home. Colorado Springs is the community they want to establish themselves in, and remain for the rest of their lives. Typical production homes cater to the masses, do the bare minimum to meet accessibility and coding standards, and squeeze square footage stats to bolster marketing spec sheets at the price of thoughtful functionality. A little less space in the master bedroom may make sense if it offers a usable bathroom for someone as they age.
Maneuverable Layout
Certain abilities require certain features–wheelchairs, walkers, crutches, and personal assistance all have requirements and a few adjustments can makes a huge difference. Whatever the case may be with your family, one thing for sure is that we all get old. Sometimes we’re not as nimble and need a little extra space. When beginning to think about accessiblity, we recommend that the primary bathroom is located on the main level of the home and that it’s oversized to accommodate a variety of features. A good place to start is considering ADA building guidelines. Not every feature within the bathroom needs to be ADA compliant, but things like wider doorways and grab bars strategically placed will help quite a bit. Moving walls a few feet can transform a typical bathroom–and space is key when making a bathroom accessible. Is your bathroom large enough for two people to move around? Especially if you need to lift that person, or help them in and out of the tub?
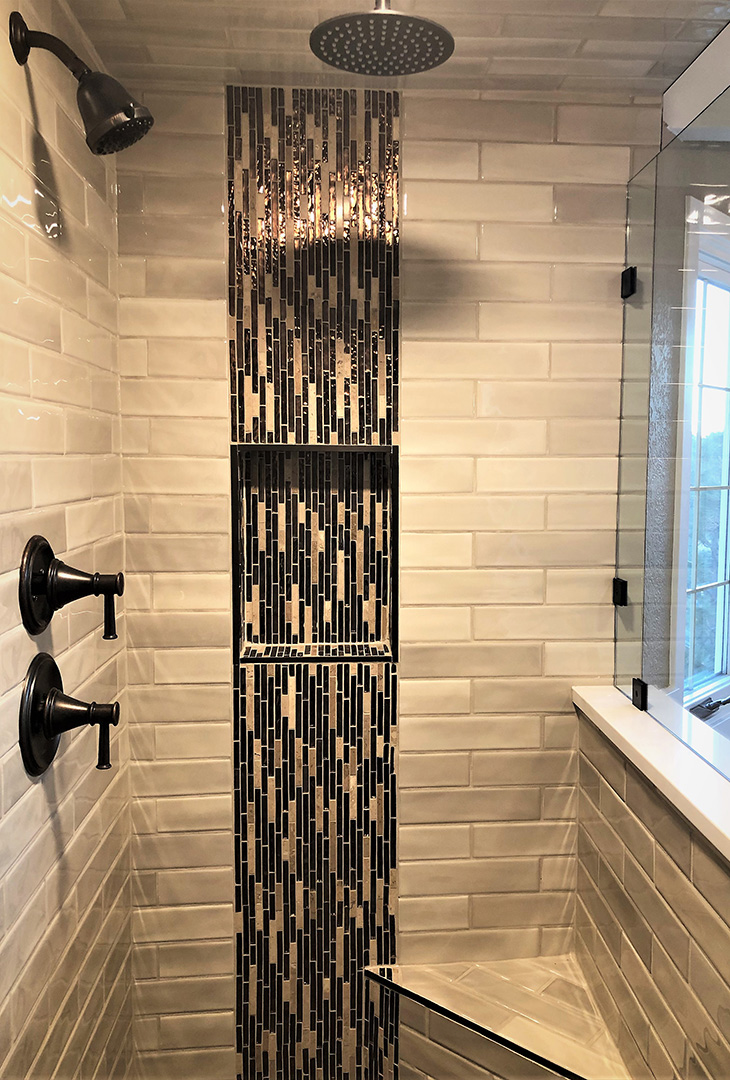
Trip Hazards and Slips
One of the easiest and most important issues to solve is trip hazards. Bath rugs get caught up in crutches and walkers, and shuffling feet can ball them up and cause instant disaster. Nothing should be on the floor unless its securely fixed, and nothing should linger out into traffic areas. Flush thresholds leading into the bathroom are also important consideration.
Flooring is an important choice for your accessible bathroom remodel. The material needs to be water resistant, durable, easy to clean, and most importantly–non-slip. Natural stone actually does a pretty good job at achieving all of these things, and is very aesthetically pleasing. Many choices in natural stone are specially textured or sandblasted to mitigate slips and are designed to be used in bathrooms. Non-slip vinyl floor is also a more affordable option, and comes in a variety of colors and styles. While some manufactures offer non-slip tile, generally we don’t recommend tile flooring when accessibility is of concern. Tiles can be slightly uneven making them difficult under unsure footing and equipment can get snagged in grout lines. Tile also tends to be very slippery when wet.
Barrier Free Showers
Bathtubs can be nice amenity, but often times are unnecessary and pose the greatest trip and slip risk. Opting for a standing shower enclosed by tile or glass and equipped with oversized bench seating is the preferred method for many of our customers with mobility issues. These showers are also a popular feature among homeowners looking for a luxury experience. Multiple shower heads with handheld sprays, large overhead rain heads, jetted body sprays, digital fixtures–there’s countless configurations to transform the classic shower experience.
For those still seeking a tub, we also install walk-in easy access tubs. These are great for those who like to soak, or perhaps require a form of water therapy. These tubs offer easy access into the bathing area with a swinging door, and then form a watertight seal once you’re in and the door is shut.
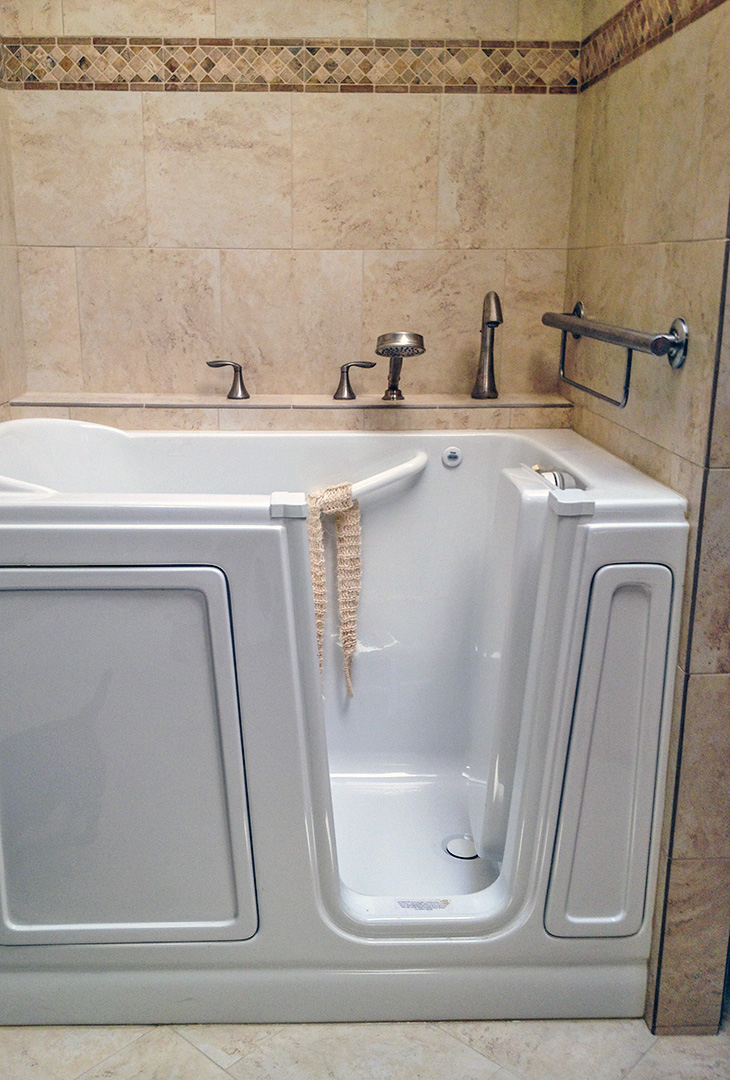
High Toilets
Standard 15 or 16 inch toilets can be difficult to use for those with arthritis or recovering from surgeries. “Comfort” height toilets sit a little bit taller, 17 to 19 inches, and are designed to mimic the height of a dining room chair. This can make getting off and on a lot easier for some people. However, there are things to consider before installing one of these toilets–mainly the height of the person primarily using it. Shorter folks may find these toilets uncomfortable, and possibly cause their feet to dangle when sitting. One of our design experts can walk you through this process on an individual basis.
Grab Bars
One of the most important features to add to any accessible bathroom is plenty of grab bars. In reality, you really can’t have too many and it’s important to locate several in the shower, near the toilet, and even by the sink. Some homeowners are concerned that grab bars will make their bathroom look too much like a hospital or commercial building, but nothing could be further from the truth. Again, the goal of your personal bathroom isn’t to be ADA compliant, rather to provide similar functionality. Classy, sealed, wrought iron can be twisted and formed to any shape and securely mounted to the studs within your wall. There’s also many, many stylish grab bars now available on the retail market. Long gone are the days of the typical stainless-steel tube.
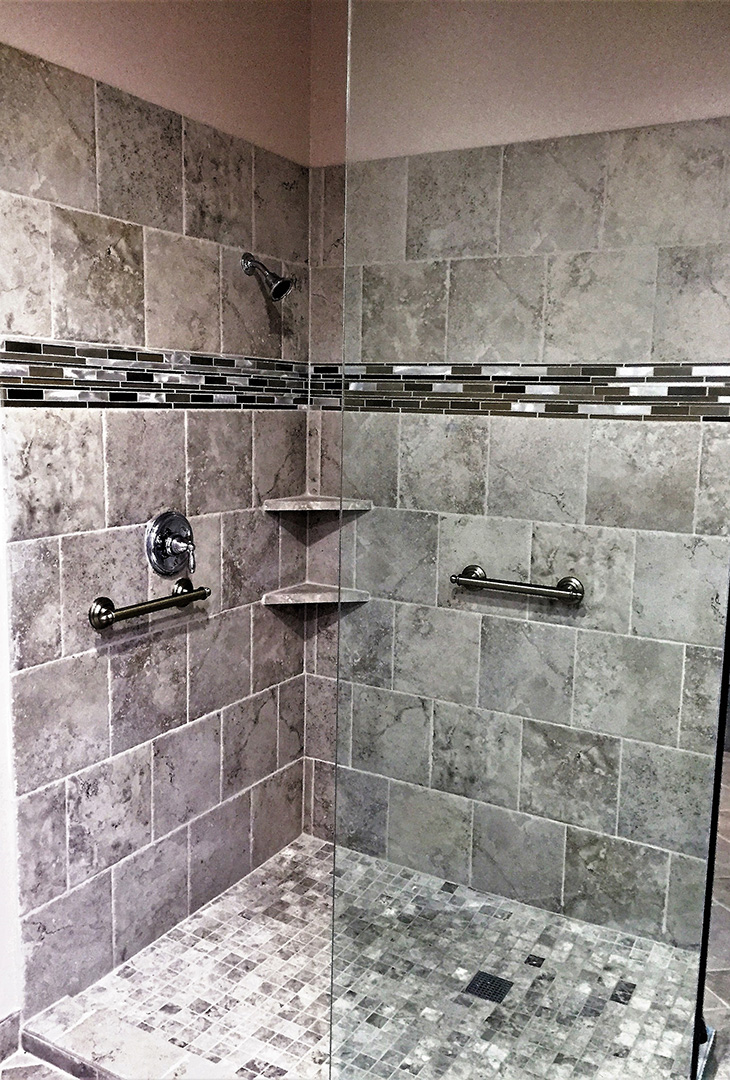
We’re Here To Help
The biggest hurdle to creating a functional and appealing accessible bathroom is in its layout and design. Each of our designs are unique to the family using them. Every home is different, and we’ll create something that works best with what you have. In all honesty, there’s very little different between the ultimate personal retreat bathroom and a thoughtful accessible bathroom. Both require a little extra space than traditional layouts and provide features often skimped in production builds. We’ll help you solve these problems and take care off needs while still looking like a home you’re proud to live in. Contact us today for a free estimate.
