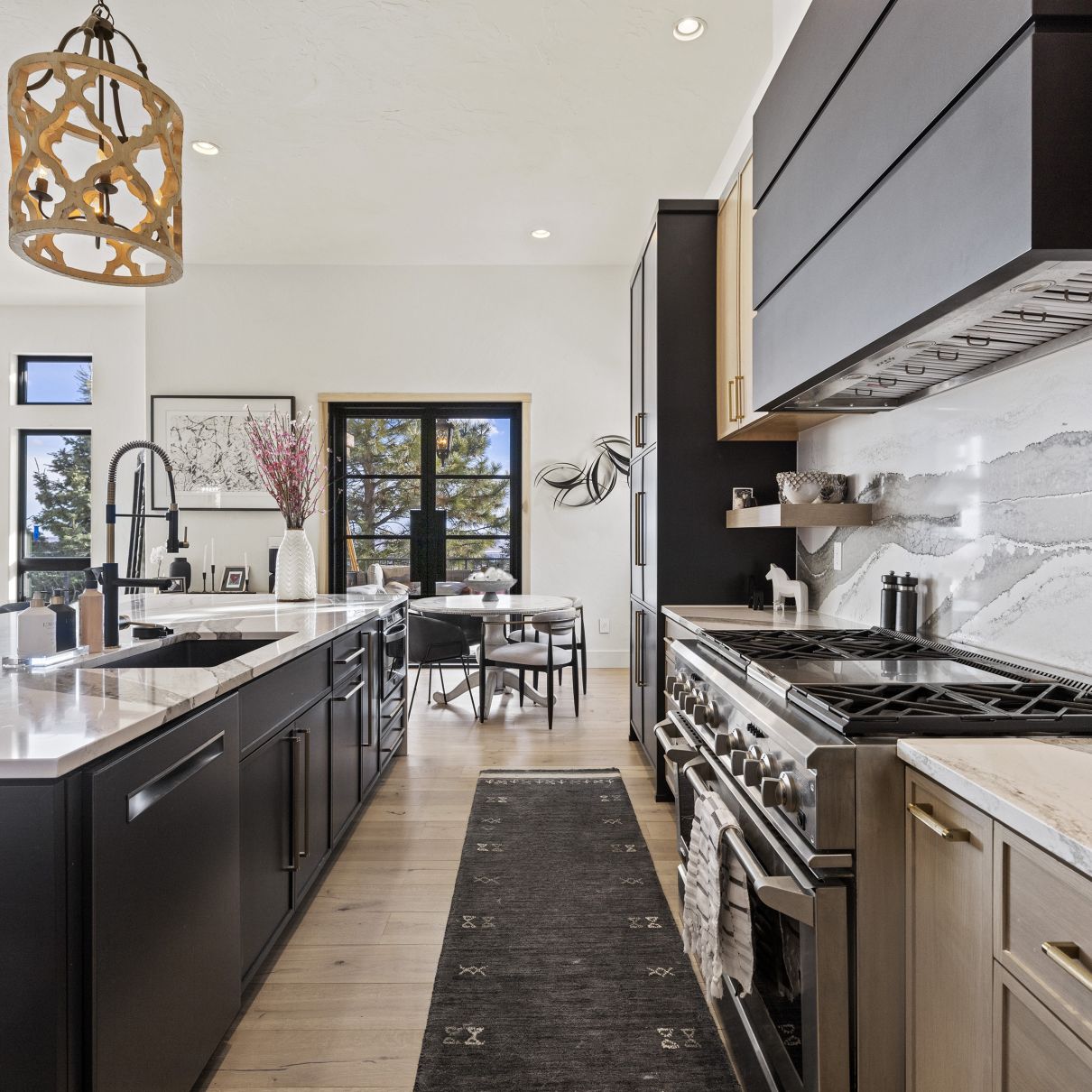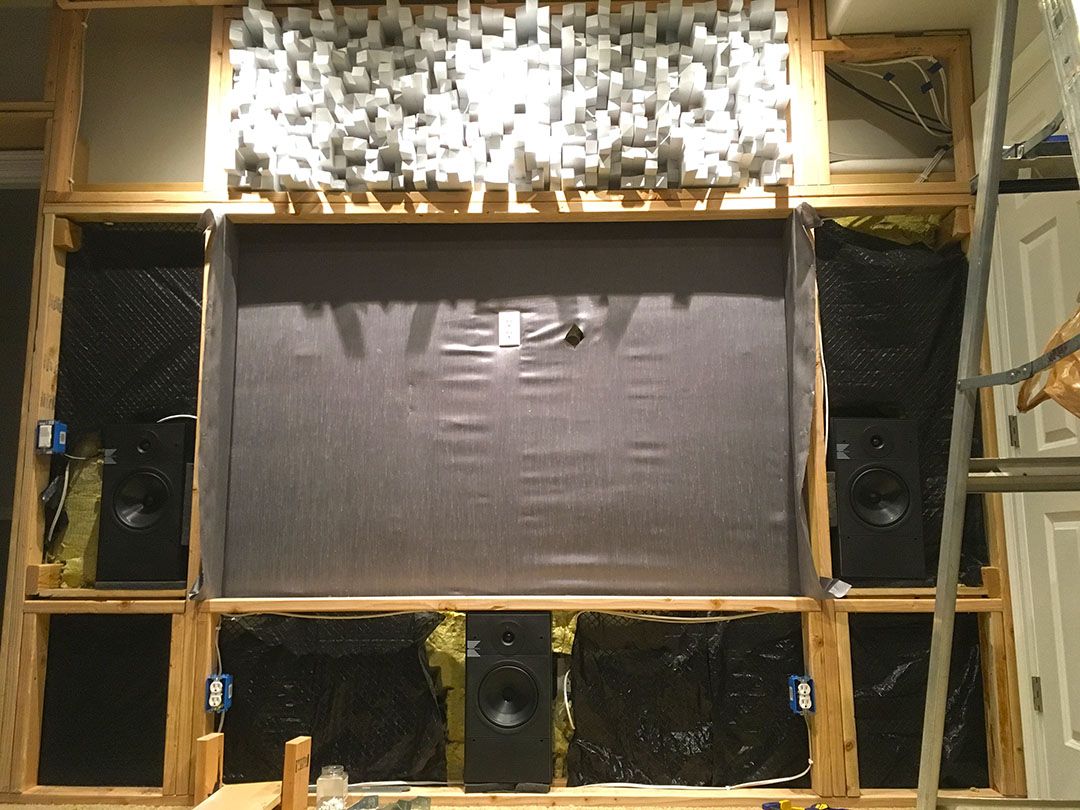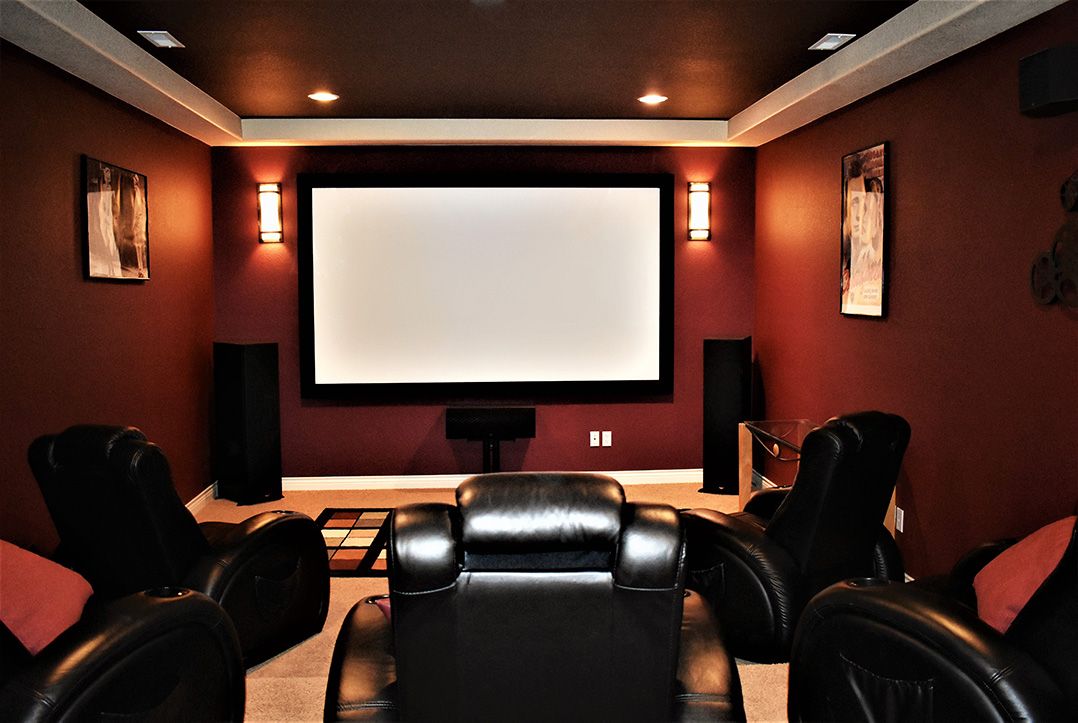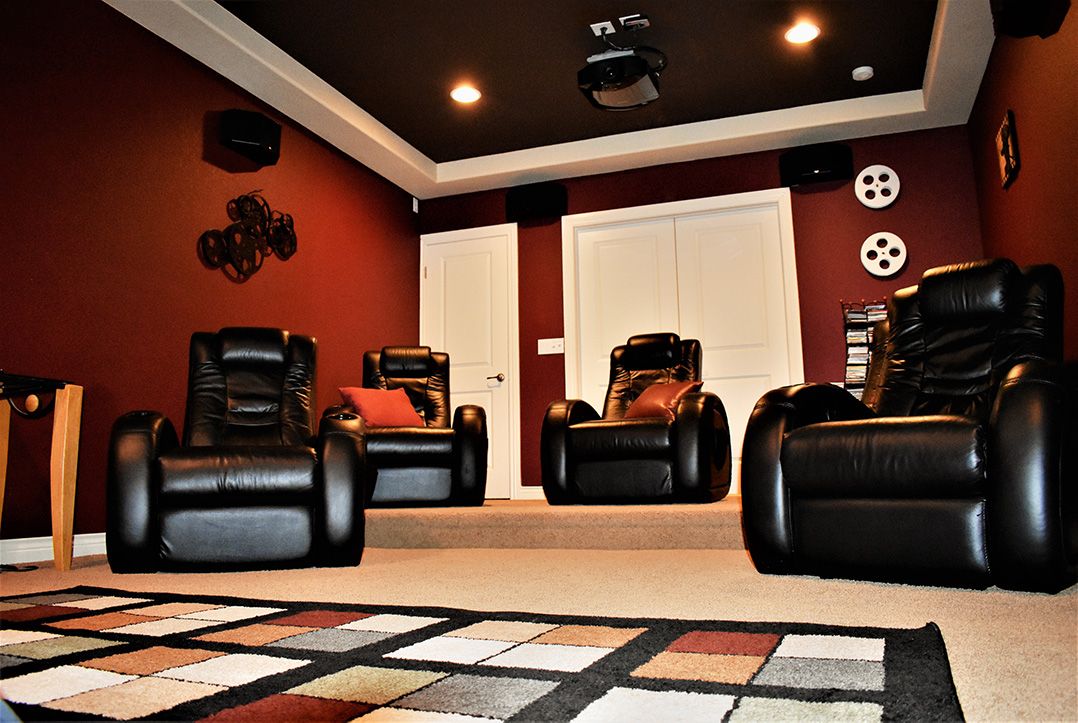
Designing Your Ideal Home Theater: The Crucial Role of Room and Screen Size
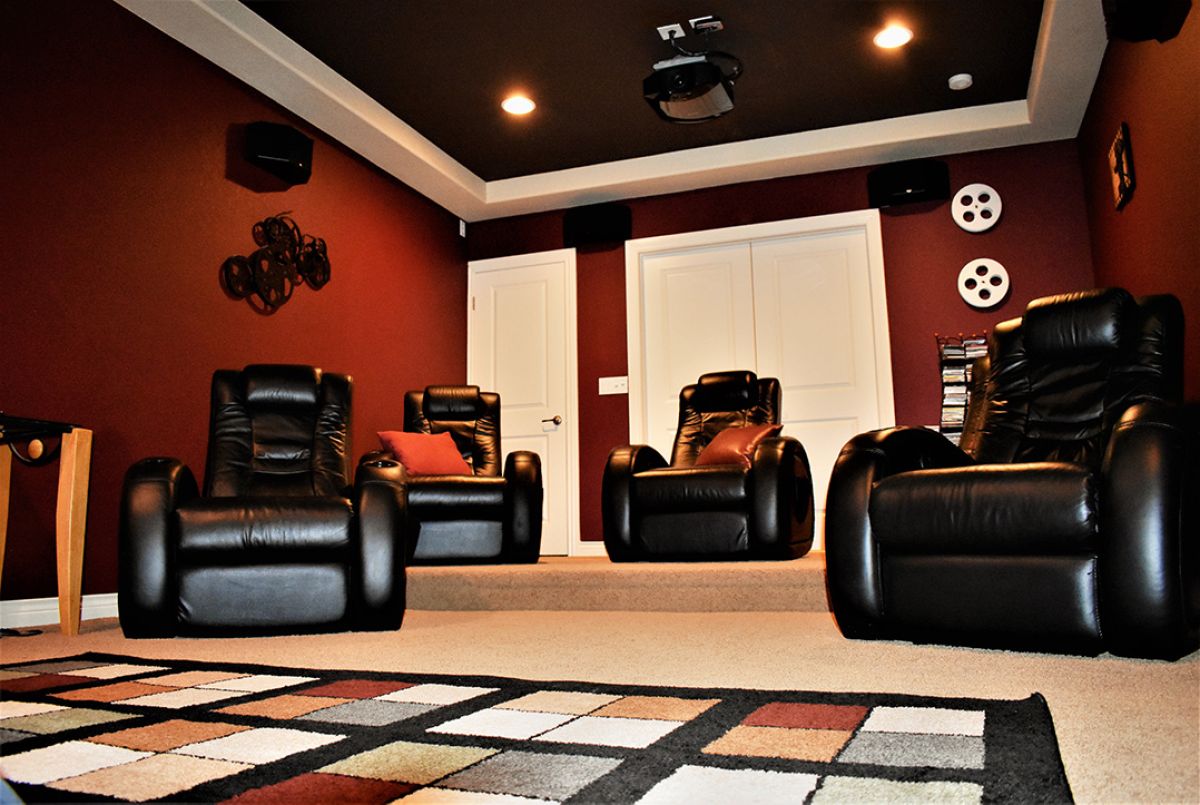
Trying to decide on dimensions for a dedicated home theater in your new basement finish? Here’s the first step.
Before throwing a screen in a room and calling it a “theater”, there are many aspects to consider when building one correctly. Sometimes you have to make-do with existing room sizes and shapes. Other times, such as when designing and finishing a basement from scratch, you can take a dedicated approach and really perfect the home theater experience. In this article we’ll focus on the optimal room size from your new home theater.
Room Size = Screen Size
The size of your room and the size of your screen are directly related. If room constraints are not an issue, decide upon the size of screen you want and work backwards. Sometimes the available space or shape of our home dictates the dimensions of the home theater, at which point those dimensions suggests the optimal screen size. Don’t cheat here – it’s very important to get these ratios correct. Going with a screen too big for a room will lead to an unpleasant experience and something friends and family won’t want to use.
With rapidly improving technology and massive flat panel TVs becoming available to the consumer market, 4K and 8K TVs are becoming a viable option for even the most serious home theaters. 80-inch to 140-inch TVs are a real thing and becoming more and more popular as prices come down. For these high-resolution flat panel TVs, it’s recommended that you use a 1:1 ratio for your viewing experience. That means you can have a little bit smaller home theater than traditional projection screens.
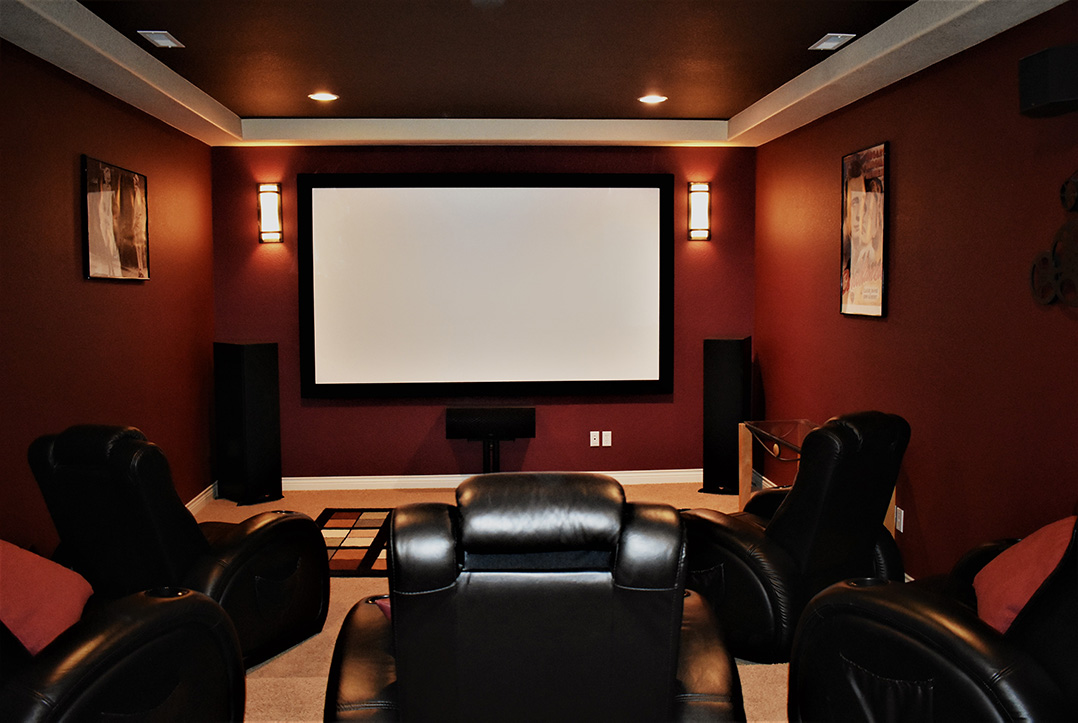
If you have an 80-inch TV, your optimized viewing / seating would be 80-inches away from the screen. For adequate surround sound, that also means the room would roughly need to be 160-iches long (13-feet) to place seating in the center of the room. We’ll get more into this reasoning and acoustic in a future article. However, a 1:1 ratio is a little close and depending on the content being viewed, some people may find this viewing to be too close – at which point a larger room allows for more seating options.
Projectors are still by far the most common screen method in most dedicated home theaters. 4K projects give fantastic clarity with massive screen sizes, they just can’t get as bright as rear-lit LED flat plan TVs. That’s usually not an issue in properly lit (light treated) rooms. With projectors you must decide on the aspect ratio you’re optimizing for, most content being delivered in 16:9. A good rule of thumb is with 80-inch screens, your primary seating should be 100-109-inches away. With a 100-inch screen, you’d want 125-137-inch seating; with 120-inch screen you’d want 151-165-inch seating, and 150-inch screen you’d want 189-206-inch seating.
Remember, the viewing distance is the minimum allowable length of the room. Ultimately your home theater should be larger to accommodate additional seating and allow adequate space for rear surround sound speakers. We do not recommend figuring out your minimum viewing distance, plus the width of your couch, and then placing the rear wall right behind it. This is a “last resort” option and will pose problems acoustically. This crunched arrangement is closer to what you would find in a living room, not a dedicated home theater.
Also, keep in mind the number of viewers you typically expect to be using your home theater at one time. Smaller rooms are fine for a couple of people, however families of 4 or more should consider stadium-style tiered seating. Elevated rows of couches or lounge chairs ensures everyone can see the screen and experience the audio for an optimal experience.
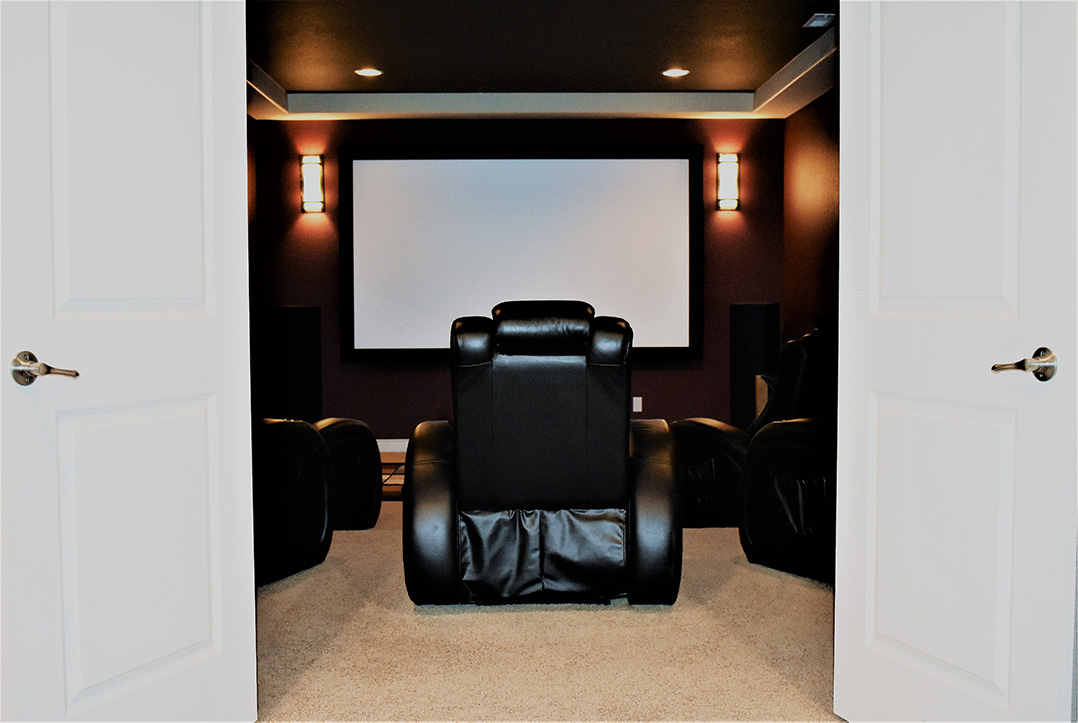
Conclusion
While these rough numbers should help you in the beginning stages of designing your home theater, do a hard stop and understand that room shape is just as important as room size. We’ll cover room shape in a future article, but for acoustics understand that rectangle rooms are much better than square rooms. The Gold Trapagon with a ratio of 1.272:1 is the ultimate shape for a dedicated home theater. Again, more on this in the future, but for those with 8-foot basement ceilings, we suggest a room size something along the line of 8’Hx13W’x19’L. 9 or 10-foot ceilings are even better. It’s important to mention that there is no one “right” size of home theater – only what size best optimizes / suits your space and screen size. Again, putting too large of screen in a small room (“go big or go home” mentality) will actually lead to an unpleasant experience.
For all of your home theater construction needs in the Colorado Springs area, be sure to drop us a line. We’ll be happy to walk you through the process and help design the best theater for your home and family.
