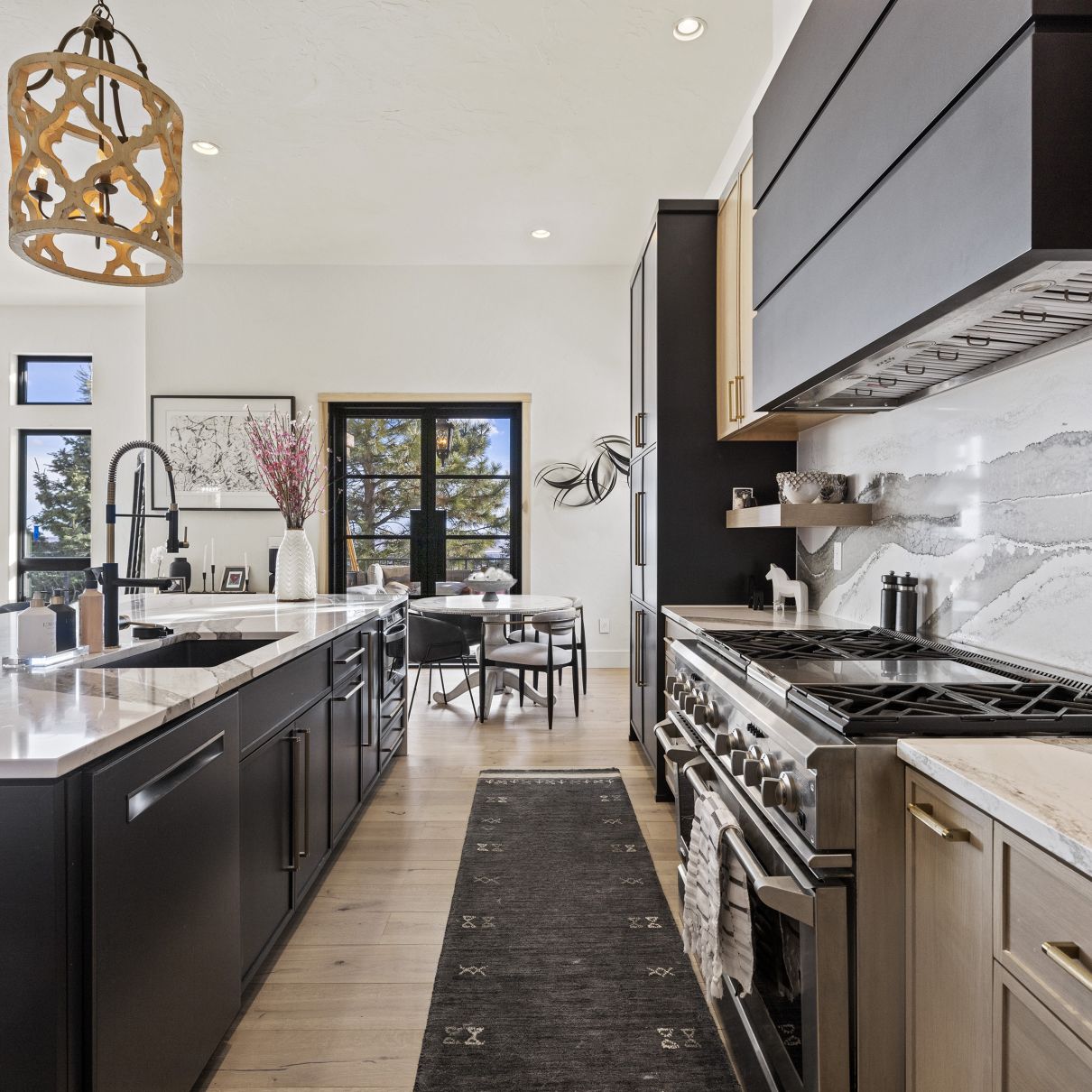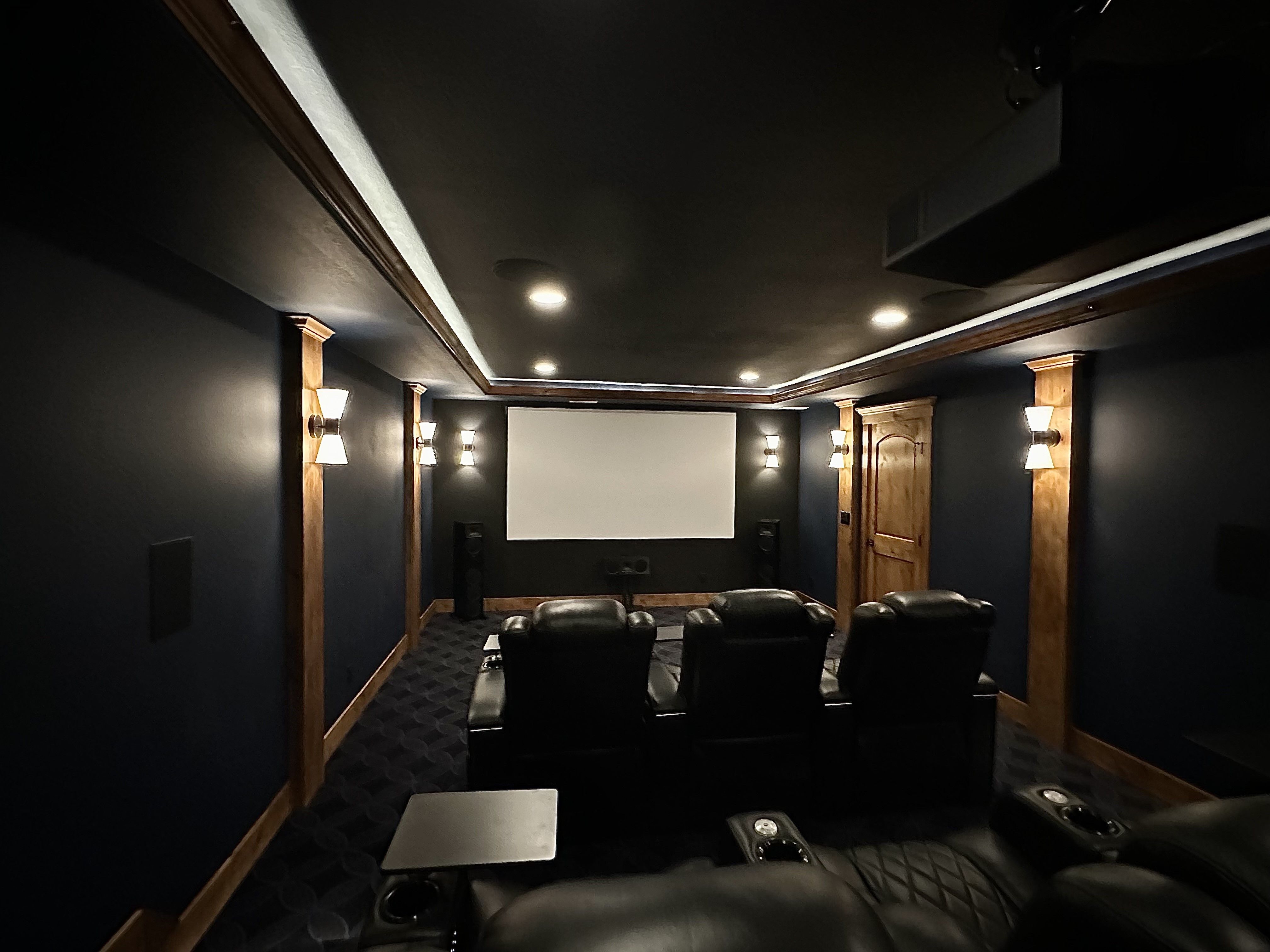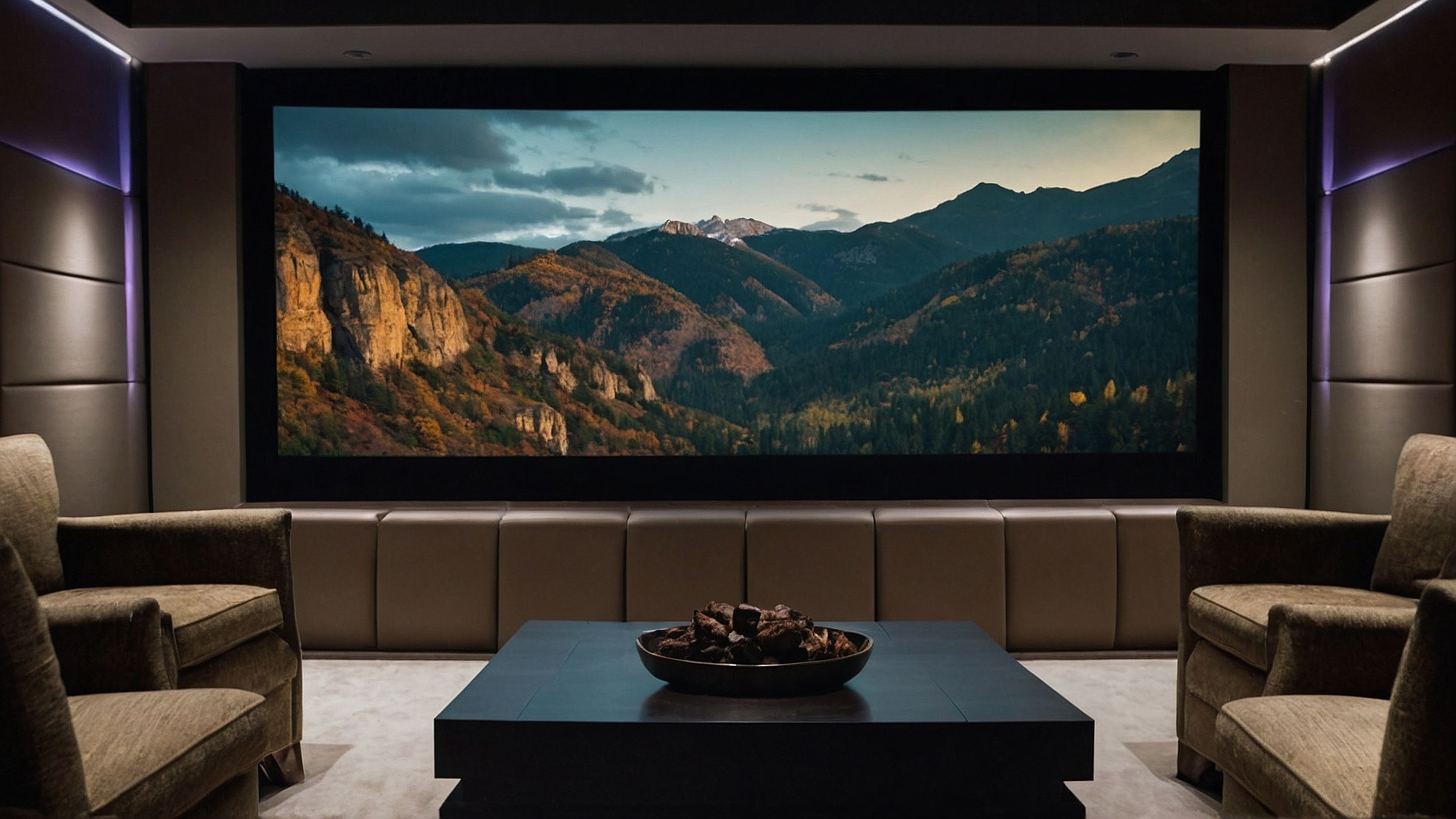
Perfecting Your Home Theater Experience: The Importance of Room Shape and Acoustics

The shape of your home theater is equally as (or more) important as its size. Make sure you get the ratios right.
For those serious about true home theater construction, the shape of your room begins to take center stage. While the shape is directly tied to the size of the theater, size of your theater is usually determined by your screen. Shape, then, determines your acoustics. If you need more information about theater and screen sizes, be sure to read our article which helps you with that.
Size and Shape Is Determined By Ceiling Height
When building a home theater from an unfinished basement, you have the ability to do a lot of things right. However, in most of these situations, your theater will be constrained by the height of your basement walls. Most production homes have 8-foot-high ceilings, some higher end homes can have 9-foot ceilings, while the world is your oyster for custom homes. This is our starting point. Determine the height of your ceiling and screen size you’d like to have, and the rest will fall into place.
For those with 8-foot-high ceilings: we hate to crush dreams, but this in not optimal. That’s not to say that you can have a really nice tv room, but we don’t want to send you down the wrong path. Theater equipment and components can become very expensive, and simply putting professional equipment into a subpar room is massive waste of effort and money. If you’re stuck with 8-foot ceilings, stick with consumer grade components – acoustically, you won’t be able to achieve the clarity professional equipment provides because dimensionally your room is unlikely able to support it.
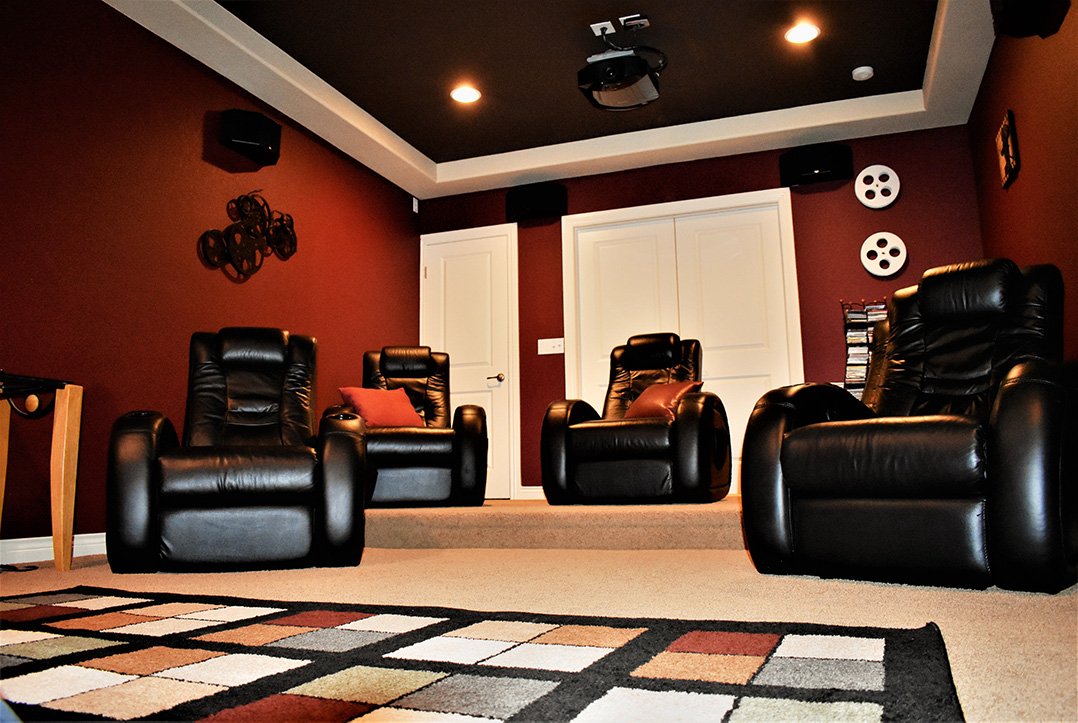
Ceiling height is key – consider an addition and building outward from your home if your basement doesn’t allow proper height. “Garage conversions” or outbuildings are also an option depending on your HOA and lot size. Finally, jacking out the concrete floor in your basement and removing dirt to lower the floor may also be an option. However, when it comes to messing with your home’s foundation, it’s imperative that the project be engineered properly.
The Gold Trapagon
The goal when managing acoustics is to avoid parallel walls. You’ll see this a lot in recording studios and professional mixing rooms. For smaller rooms, radiuses can be used when you can’t achieve one of the ratios described below. Acoustic treatment, such as sound absorption and diffusion, along with bass traps can really help to clean up a less than perfect room.
The Golden Trapagon is often used as the ideal shape for professional theater. It’s a hard concept to describe, but very easy to understand once you see a visual representation. Basically, the wall that holds your screen is wider and taller than the wall at the rear of the room.
For the example shown below, you would sit near the 16-foot wall in the rear, and the floor would slope downward to the screen sitting on the 21-foot wall. The wall in the rear is only 10-feet tall, whereas the wall holding the screen is 13-feet tall. Your ideal screen size would be between 120-150 inches and this would accommodate two tiers of plush stadium seating.
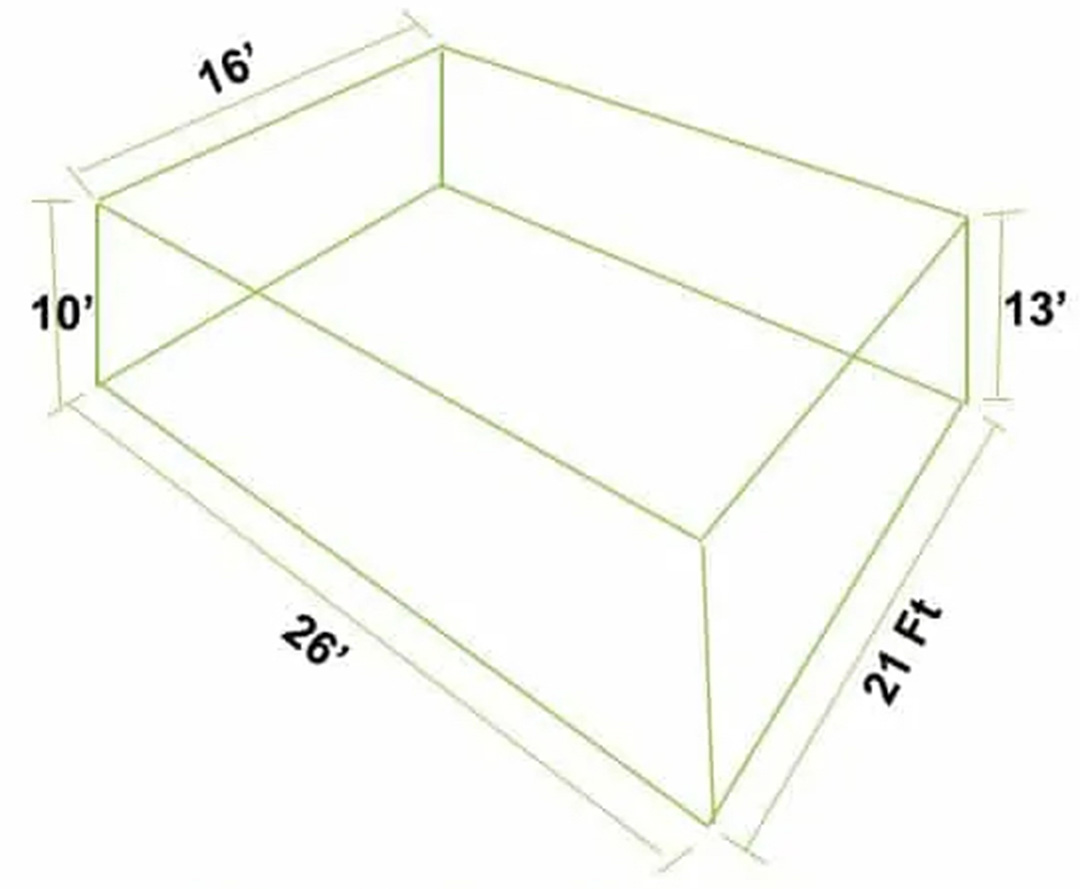
Other Ratios
Obviously, the example above is the pinnacle – something you’d see in a director’s home in Hollywood. There are also other great designs and ratios out there that have been developed by different audio engineers and technicians. These shapes are much easier to work with and don’t require sloped flooring. For example, the Sepmeyer ratio states that if the room’s height is 1 unit, then the width should be 1.28 units, and the length 1.54 units.
Volkmann recommends 1 unit of height, 1.5 units of width, and 2.5 units of length. This is a good design for homeowners battling 8-foot ceilings. The Volkmann ratio for a home theater with 8-foot ceilings would look something like: 8-foot ceiling, 12-foot width, and 20-foot length.
Conclusion
The size and shape of a home theater go hand-in-hand. To recap, firmly decide upon what the ceiling height of your home theater will be – most of the time this is determined for you by the existing ceiling heights within your home – next, determine your screen size. From there, you will be able to figure out how long, and how wide your theater needs to be.
Of course, Alpine Contracting is your number 1 choice for home theater construction in Colorado Springs. We absolutely love these projects and all of the sound engineering and acoustic treatment that goes along with them. If you need help laying out your home theater and a quality contractor to complete the project, reach out. We’re here to help!
