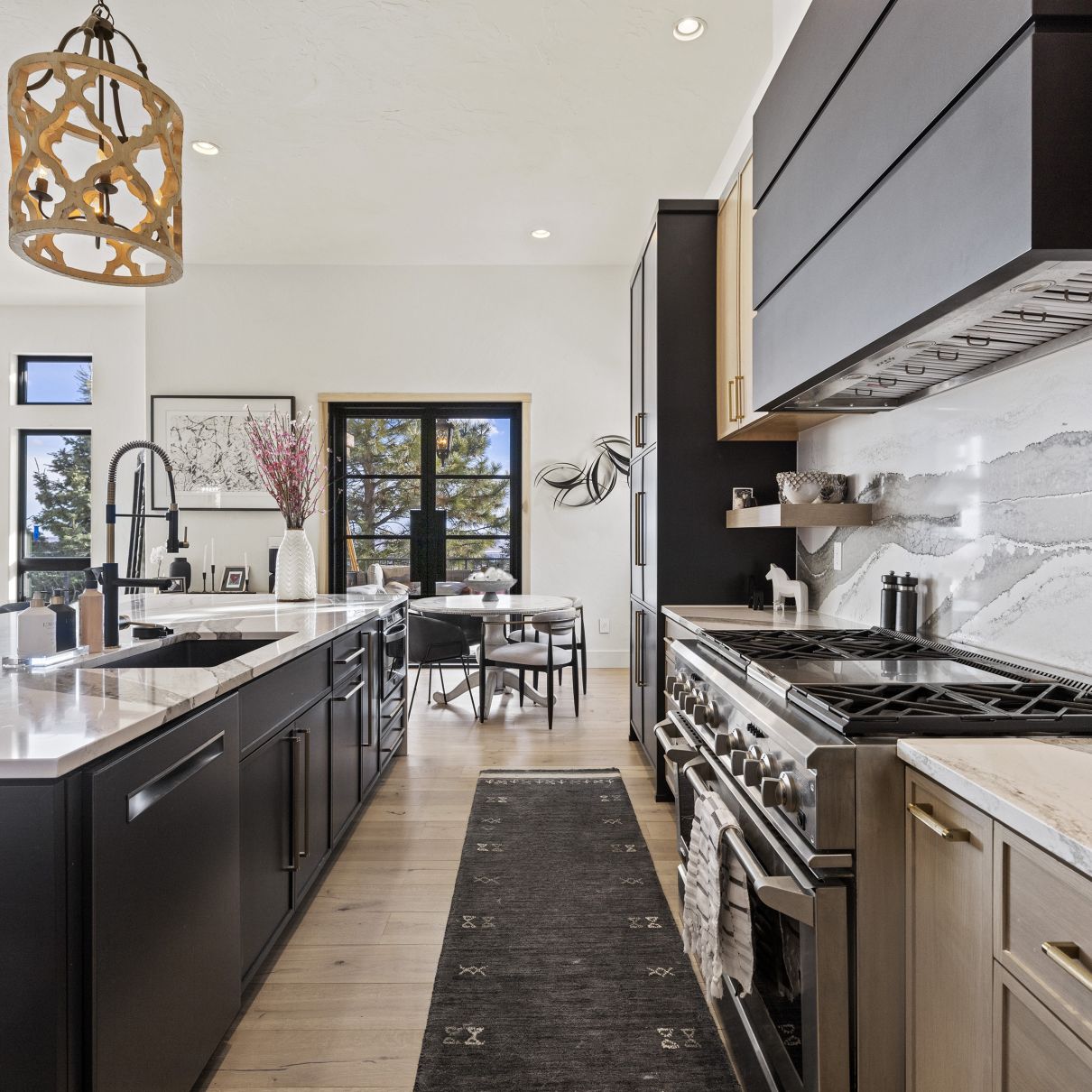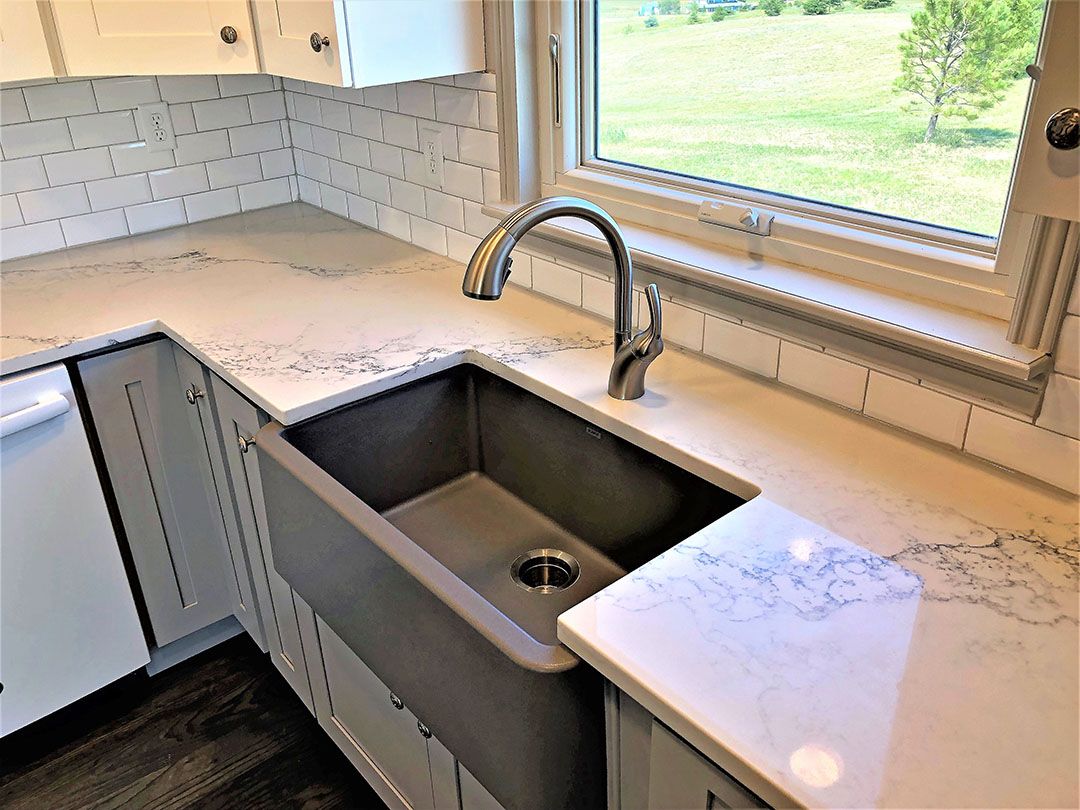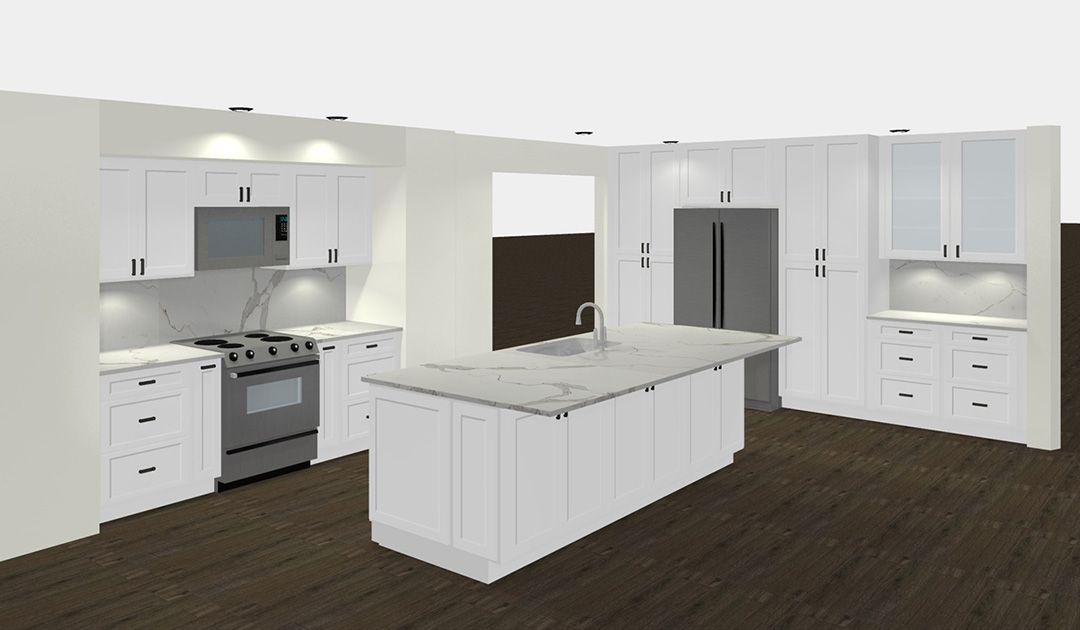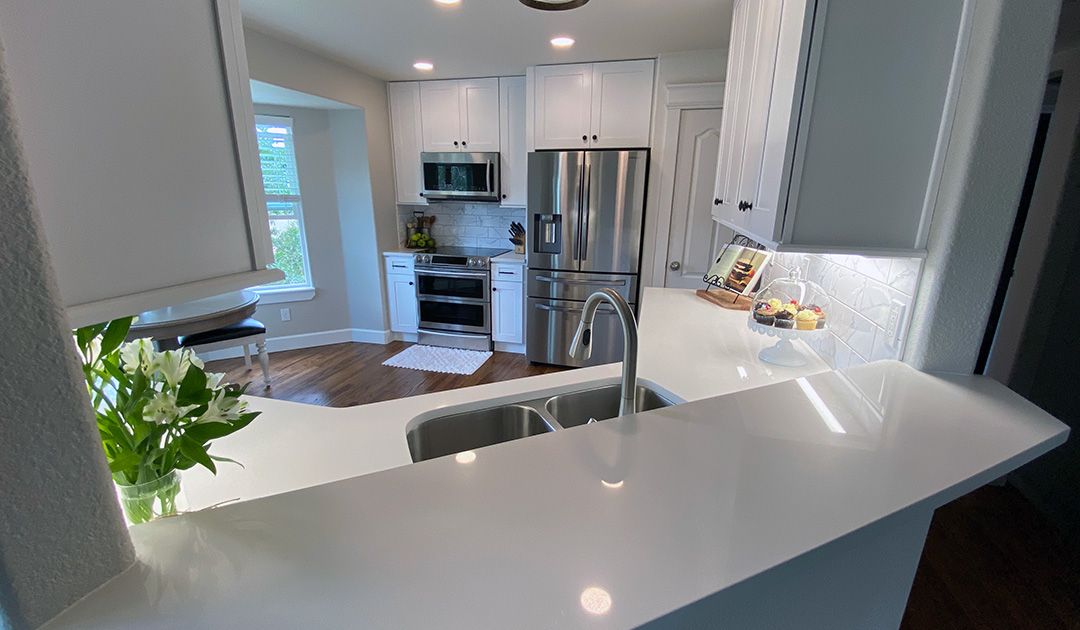
Top 5 Essential Features for Your Dream Kitchen Design
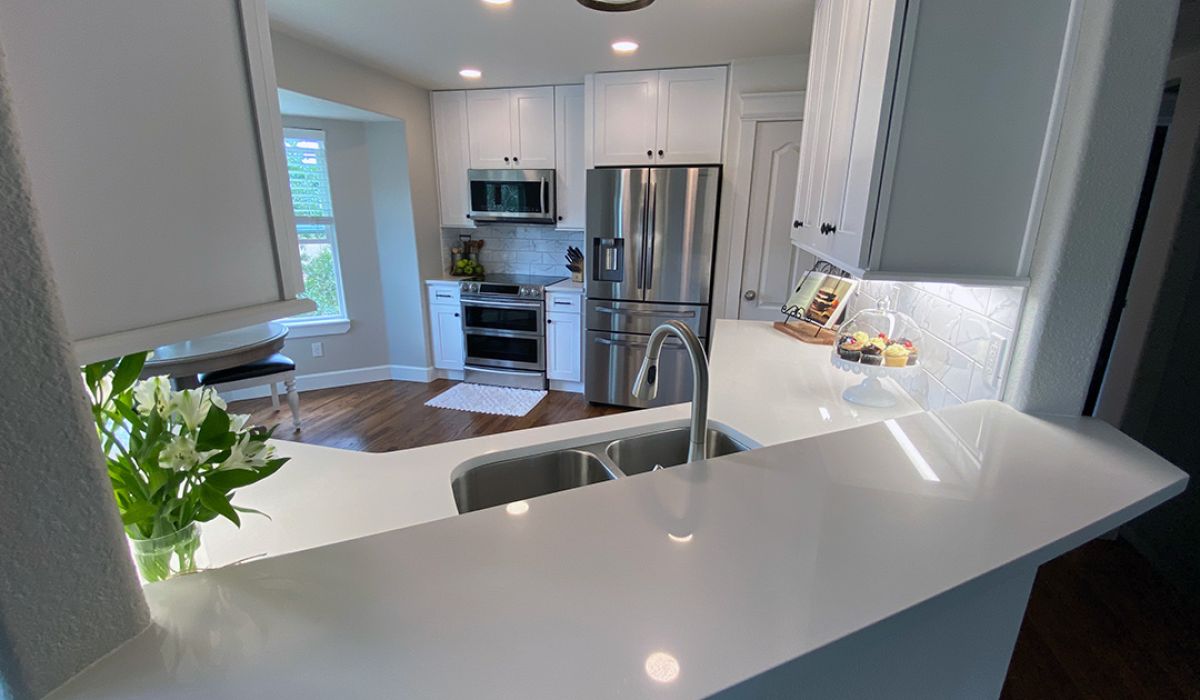
Thinking about designing a new kitchen? Here’s our Top 5 features every homeowner should consider.
Anyone who has lived in an apartment or production home knows that most builders do the bare minimum to satisfy building requirements. They check boxes to meet mass-market testing, most features are tacked-on afterthoughts, and then they quickly move on to the next build. This is usually fine when you first move in to a home, but after years of actually using these half-baked kitchens, you begin to notice serious inefficiencies and lackluster performance.
For those committing to their lifelong investment and planning on using their kitchen for the longterm, or simply looking improve functionality and beauty for better resale–these are our top design features to improve the functionality of your kitchen.
1 – Reduce Traffic
Anyone who has actually used their kitchen for serious cooking and baking understands that space is a premium. If you add more than one cook into the kitchen, things become quite frustrating. Holidays, parties, and family gathers can turn an inefficient kitchen into a nightmare for the host.
The physical layout of the kitchen contributes to traffic and congestion. Single wall and galley kitchens tend to create the most problems. Large, horseshoe kitchen designs with an island are preferred by most. During your remodel, this may mean removing interior walls and creating an open design between the kitchen and living areas. It may also be beneficial to add more square footage to your kitchen by taking space from living and dining areas.
It’s important to remember that the kitchen is one of the most highly used common areas of the home. Priority should be placed upon this space and adding few extra feet can go a long way.
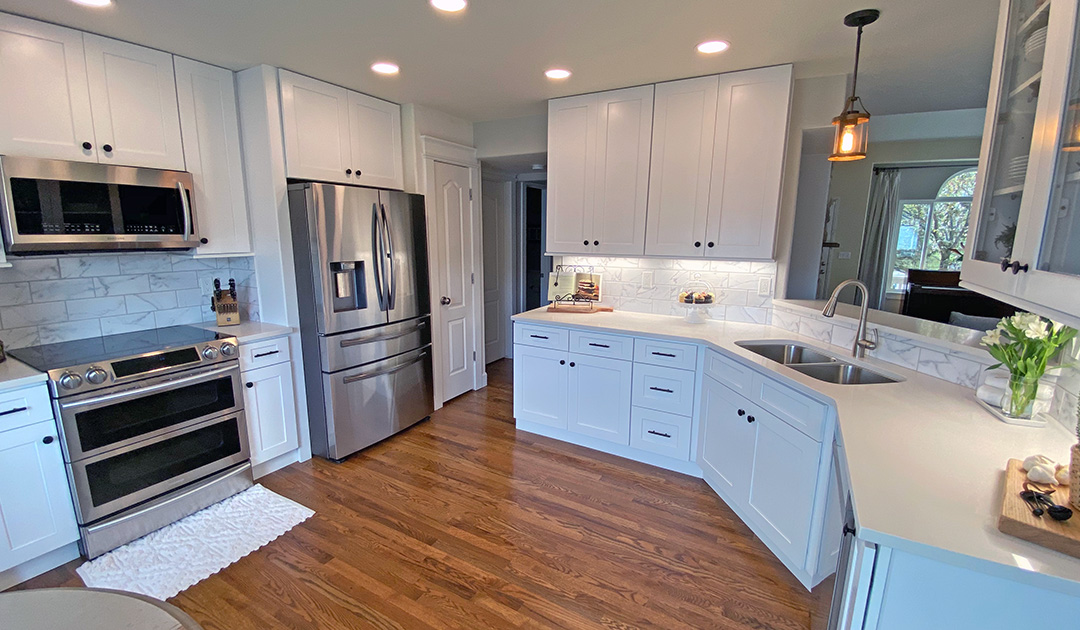
2 – Distance Between Fixtures and Appliances
In line with managing traffic, placement of fixtures and appliances is equally as important. Placing the refrigerator next to the stove or sink can create congestion and be annoying for multiple people trying to work in this area. Generally, cooks prepare near a sink and cook at the stove, guests and family members tend to frequent the refrigerator. Arranging these elements so they don’t interfere with one another, and so that people can move freely without getting in each other’s way, is an often overlooked design feature.
Secondly, the distance between fixtures and appliances is important to the cook. Islands are nice, but the improper location of an island can add more frustration than it solves. Preparing food near a sink on the far side of the kitchen and then trying to navigate and transfer that food to the stove on the opposite end leads to spills, more steps, and inefficiency. It’s not enough to simply “have” all of the elements that theoretically make a functional kitchen, but their layout and how they work in conjunction with each other is instrumental.
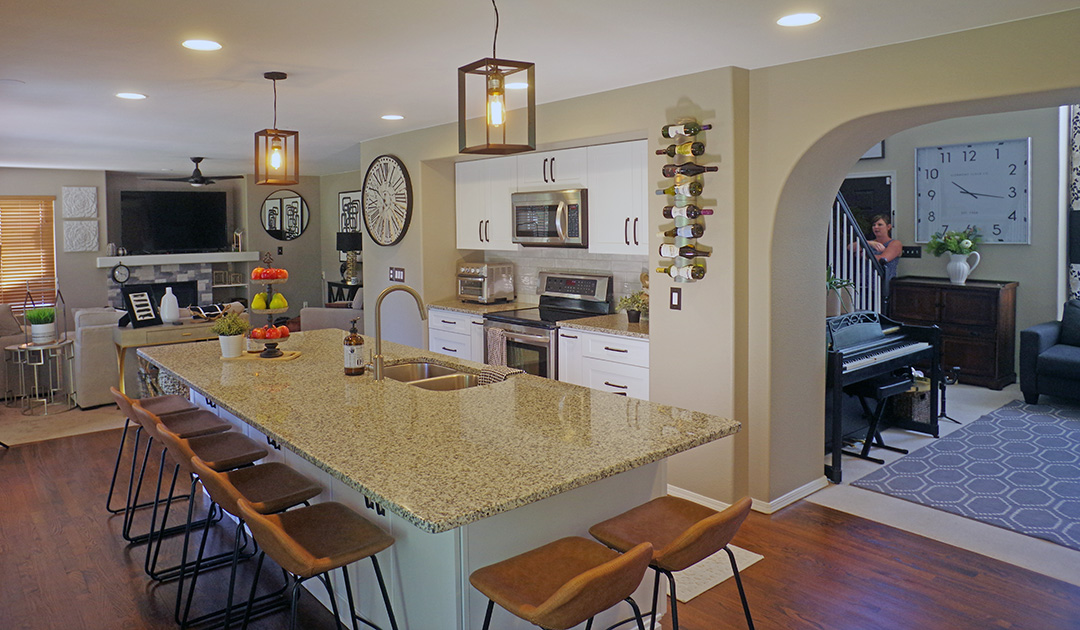
3 – Islands
Kitchen islands and peninsulas are fantastic, but only if they contribute to the efficiency of the kitchen. Islands can add much needed countertop and storage space, but constantly walking around a block of granite in the middle of the floor isn’t worth it if the fixtures and appliances aren’t laid out properly. This is why you see a lot of smaller prep sinks with garbage disposals and trashcans incorporated into islands. This allows the cook to prepare on the island, and turn around to easily access the stove. Refrigerators and main sinks are then pushed to the other side of the island, keeping common traffic out of the way of the cook.
4 – Stove Placement
Cooking surfaces require proper ventilation. This is why you commonly see stoves on the outer walls of the kitchen, making venting to the outside of the home easy. However, island cook surfaces are becoming more common on single story homes, with hoods venting through the ceiling and roof. An island cooking surface includes the chef in the conversation and party, so that they’re not always standing with their back towards everyone gathered at the countertop. An island that includes a cooking surface, prep area, and sink is incredibly convenient for the serious chef, and creates much more storage space throughout the rest of the kitchen.
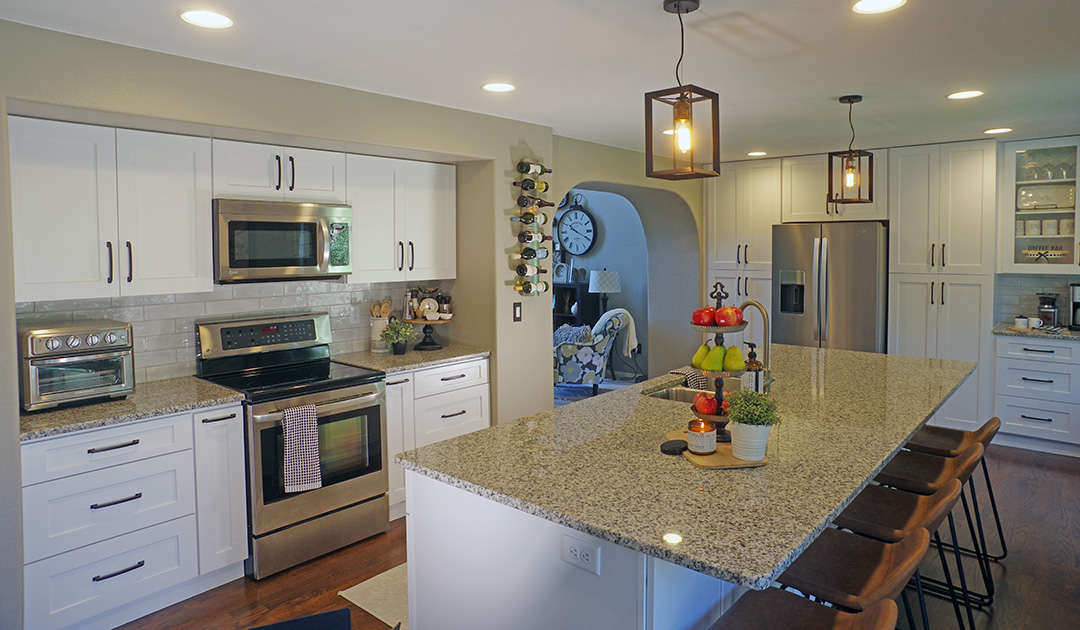
5 – Storage
One of the most commonly overlooked aspects of a generic kitchen, and most highly sought after elements our homeowners request during a remodel, is upgraded storage space within their kitchen. It’s not enough to line the walls with cabinets, but you need to have a plan for how each of these spaces will be used and what will be kept in them. Integrated trashcans, pull-out cabinet shelves, built-in rolling spice racks, corner cabinet lazy susans, hanging pot racks–the list goes on. Storage designs and features are endless and built to personally suit the way you use your kitchen.
No matter who you are, one of the most highly requested storage spaces is an oversized, walk-in pantry. With proper lighting and optimized shelving, these pantries revolutionize dry food storage. A pantry is accessed as commonly as a refrigerator and a large, dedicated space to organize, view, and store snacks is a game changer.
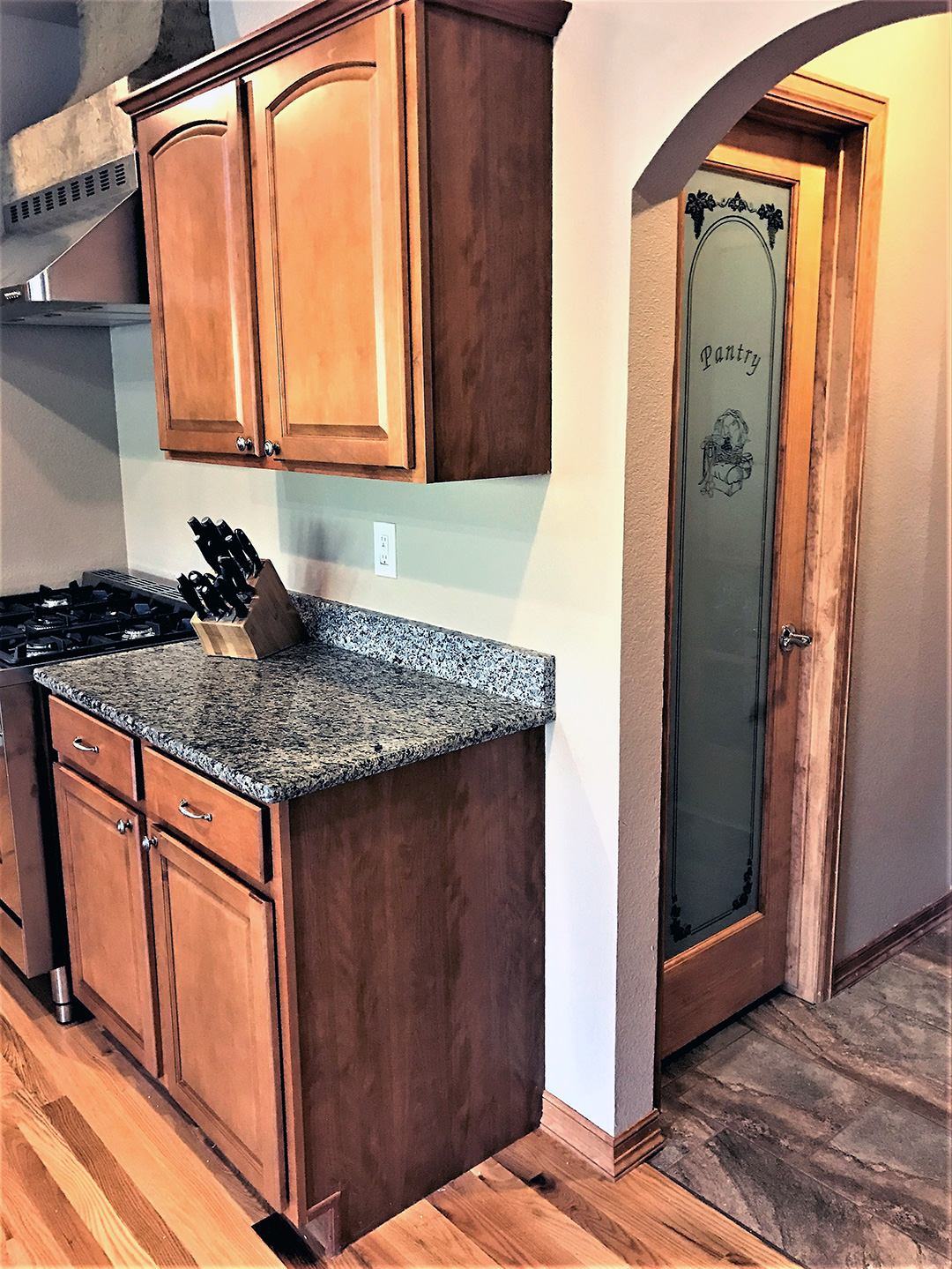
We’re Here To Help
Kitchen layouts are personal. Most of the time you have to work within the space provided, and everyone’s space is different. The way you cook, how many cooks you have within your family, and the way you interact with your kitchen is also unique to you. There’s no “right” or “wrong”, only optimization for the best way your family uses your kitchen. That’s why each of our kitchen designs are personal, created just for you.
We’ve learned a few things over the last decade of building amazing custom kitchens for our community. We’ll help give ideas of what works, and what doesn’t–always presenting you with the latest innovations and using the best building materials. Reach out today and we’ll have a conversation about your new kitchen remodel.
