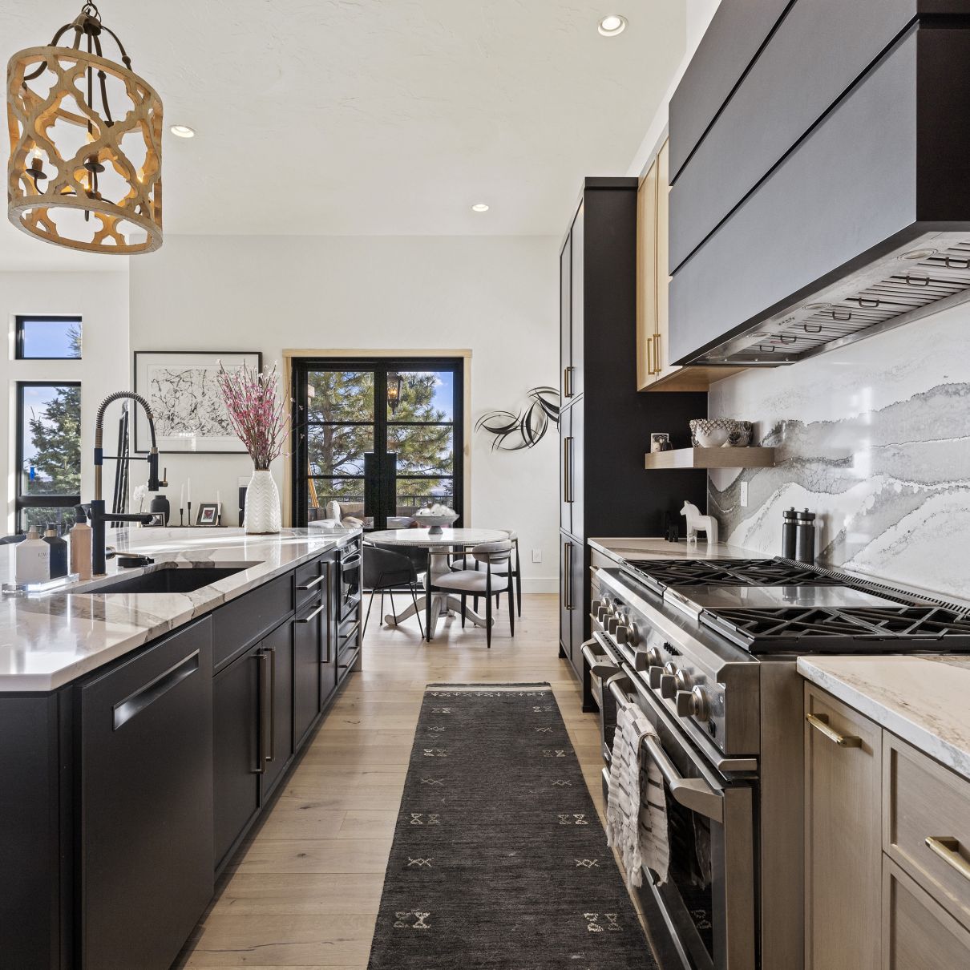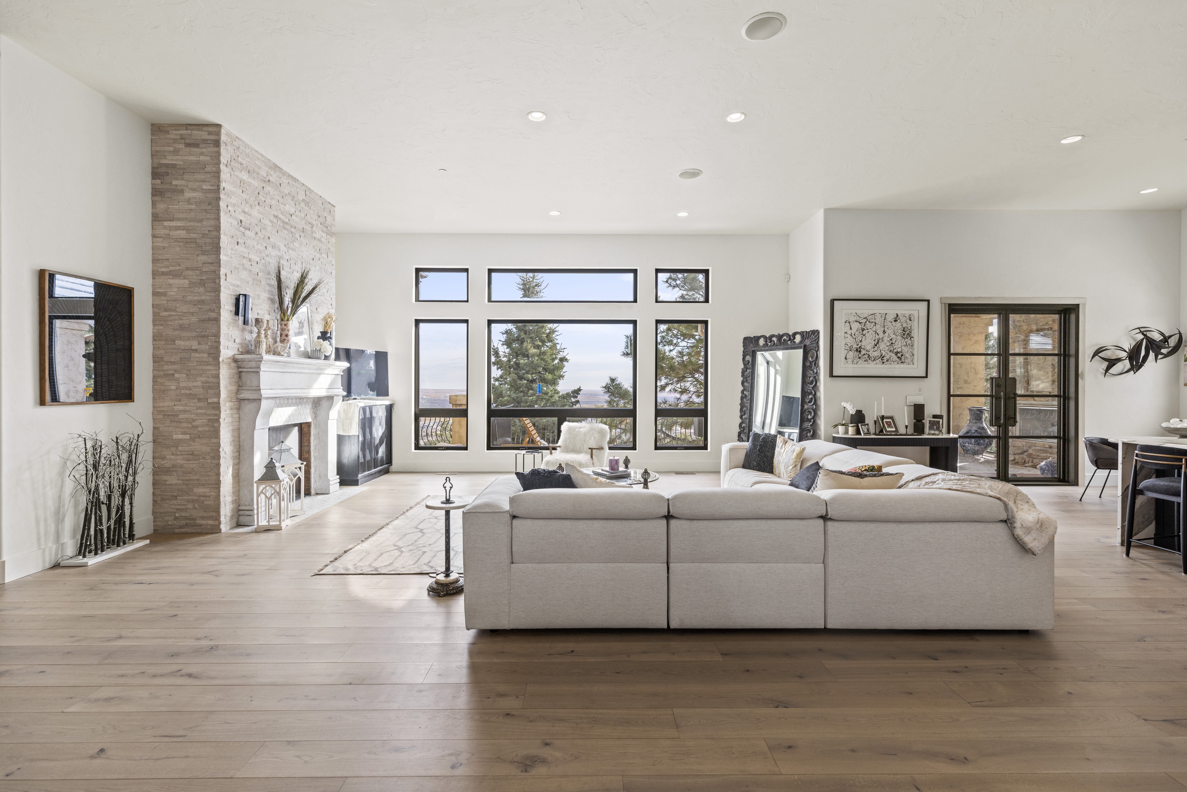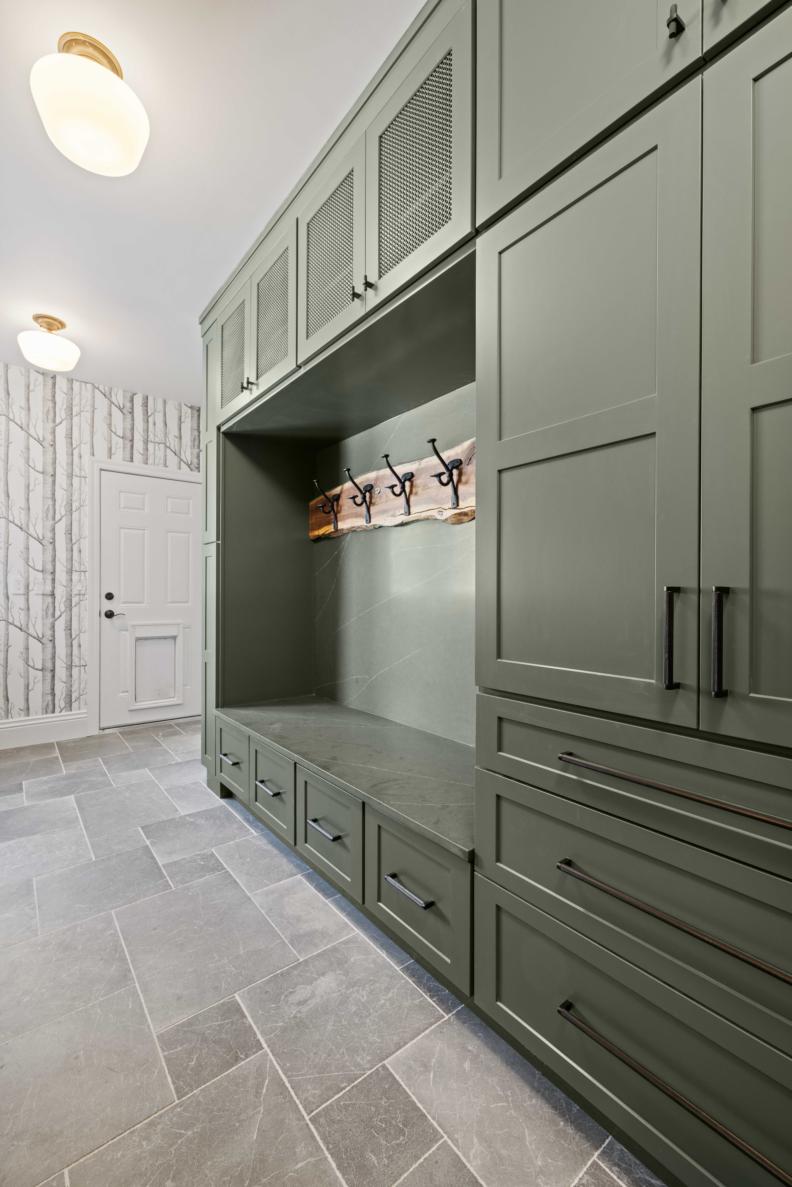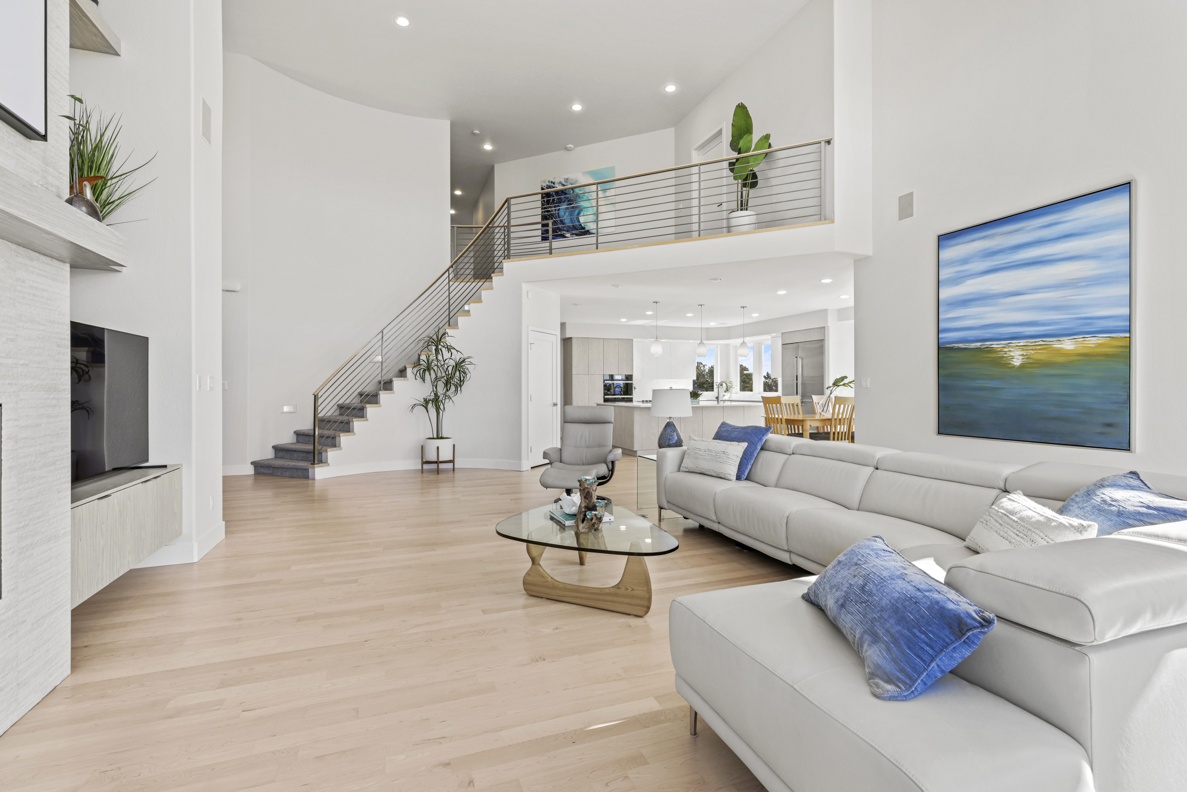
The Benefits of an Open Concept Home Layout: Redefining Space and Style
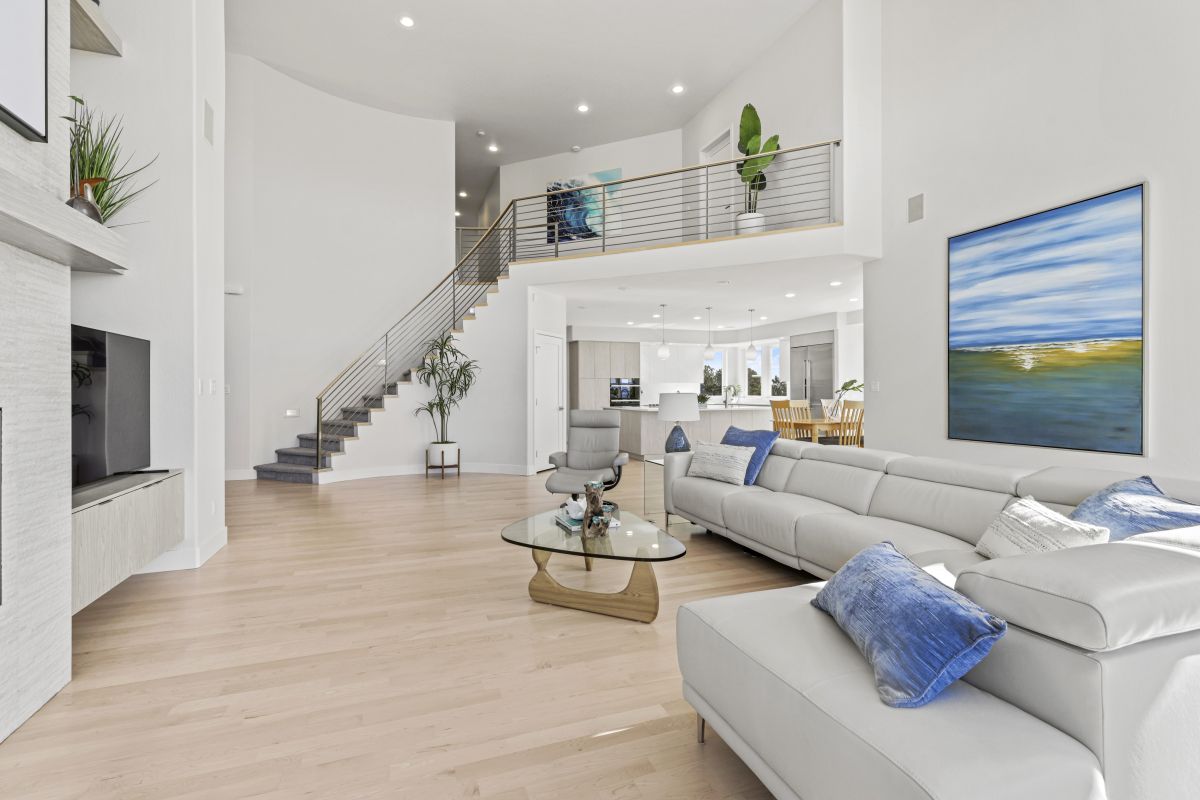
Creating a home that’s both functional and aesthetically pleasing is often the goal of any remodeling project. One of the most popular trends that has transformed modern living is the open concept layout. This design approach removes barriers, such as walls and doorways, between main living areas, creating a seamless flow from room to room. It’s no wonder that open concept homes are in high demand—they foster a welcoming environment, provide more usable space and encourage family togetherness. Let’s dive into the many benefits of choosing an open concept layout for your next home remodel.
1. Enhanced Natural Light and Spaciousness
One of the most compelling advantages of an open concept layout is its ability to optimize natural light. Without the obstruction of interior walls, sunlight can flow freely throughout the home, illuminating previously shadowed corners and making the entire space feel more inviting. Natural light not only enhances the visual appeal but also promotes a healthier living environment.
Additionally, by merging the kitchen, living and dining areas into one expansive space, the home automatically feels larger and more spacious. This effect is particularly impactful for smaller homes or those with unconventional layouts that may otherwise feel boxed in or segmented.
Pro Tip: When considering an open layout, think about how your windows and doorways can maximize light flow. Adding larger windows can further enhance this effect, transforming your home into a bright and airy oasis.
2. Improved Flow and Functionality
Open concept designs create a harmonious flow throughout the home, making everyday activities more convenient. When the kitchen, dining and living areas are united, entertaining becomes effortless. Hosts can prepare meals in the kitchen while still being able to interact with guests in the great room. This fluidity also works well for families with children, as parents can keep an eye on their kids from multiple vantage points.
The improved functionality of an open layout extends to how space is used. It eliminates the need for small, isolated rooms that often go unused. Instead, you gain a versatile area that can serve multiple purposes—be it a homework station, a casual dining space or a cozy reading nook.
Suggestion: If you’re considering an open concept remodel, think about adding a kitchen island. It can serve as the focal point of the space, offering extra seating, storage and countertop space.
3. Enhanced Social Interaction and Family Togetherness
Open concept homes are ideal for promoting social interaction and family togetherness. Without walls acting as barriers, it’s easy to engage with family members and guests, no matter where you are in the main living area. Whether you’re preparing dinner, relaxing on the couch or setting the dining table, the open layout encourages more connection and shared experiences.
For growing families, this setup is particularly beneficial. It ensures that while parents are cooking or working, kids can play or do homework in the same space, making supervision easier and fostering more family bonding time.
Tip: Include a centrally located seating area or a large communal dining table to make the most of your open space. These elements serve as gathering points that naturally draw people together.
4. Increased Property Value
Homeowners looking to invest in a remodel should consider the open concept design for its potential to increase property value. Buyers are often drawn to homes with an open layout due to its modern appeal and functionality. By converting a closed-off space into an open, inviting area, you’re making your home more attractive to future buyers, which can translate into a higher resale value.
According to remodeling industry experts, homes with open layouts are often listed at a premium compared to those with more traditional floor plans. As a bonus, an open concept layout can be adapted to fit various styles, whether it’s modern, rustic or industrial.
At Alpine Contracting, we understand the value an open concept design brings to your home. Our team of experienced professionals will work with you to craft a layout that not only suits your style but also boosts your property’s market appeal.
5. Design Flexibility and Customization
An open concept layout provides endless possibilities for customization and personalization. Without the restrictions of load-bearing walls or small, defined rooms, you have the freedom to design a space that suits your unique needs and preferences. Whether you’re dreaming of a gourmet kitchen, a spacious living room or a minimalist aesthetic, the open concept plan gives you a blank canvas to express your vision.
Want to add a pop of color? Feature walls can be used to define specific areas without the need for physical barriers. Looking for a creative storage solution? Built-in shelving or custom cabinetry can seamlessly fit into the open plan, adding both functionality and style.
Design Insight: Consider using furniture to delineate spaces within the open layout. Rugs, sectional sofas or even a strategically placed bookcase can subtly define different areas, adding structure without compromising the open feel.
6. Better Entertaining Potential
Open concept homes are perfect for those who love to entertain. With ample space for guests to move around, it’s easy to host large gatherings or casual get-togethers. The open flow ensures that everyone feels included, whether they’re seated in the living room, cooking in the kitchen or chatting around the dining table.
Large kitchen islands or breakfast bars can serve as ideal spots for guests to gather while meals are being prepared. The lack of visual barriers also means hosts can socialize without feeling cut off from the action.
Entertaining Tip: Install a built-in wine rack or add a dry bar area to enhance your entertaining space. It’s a great way to add sophistication and convenience for hosting friends and family.
Make the Switch to an Open Concept Layout!
Ready to transform your home into an open, welcoming space? Alpine Contracting specializes in creating beautiful, functional open concept designs tailored to your unique needs. Contact us today to schedule a consultation and see how we can bring your vision to life!
