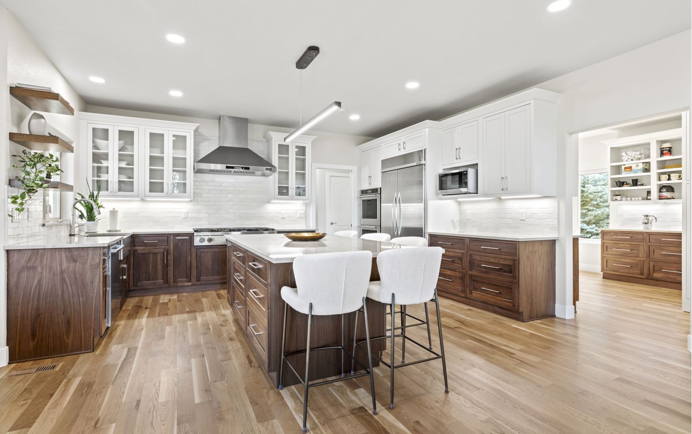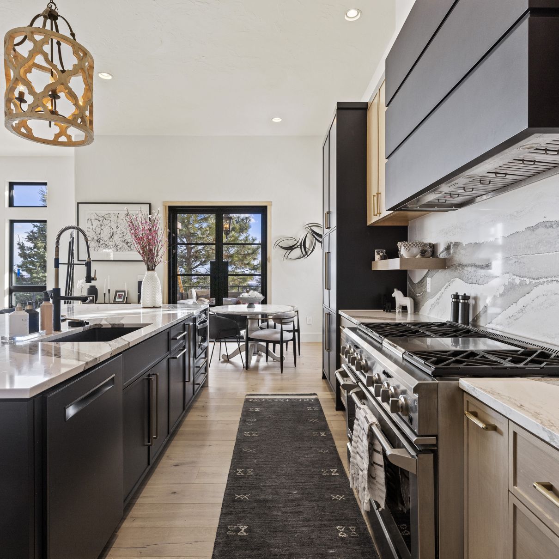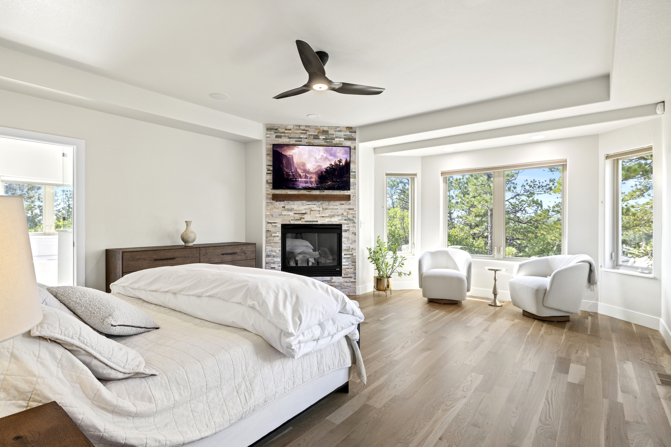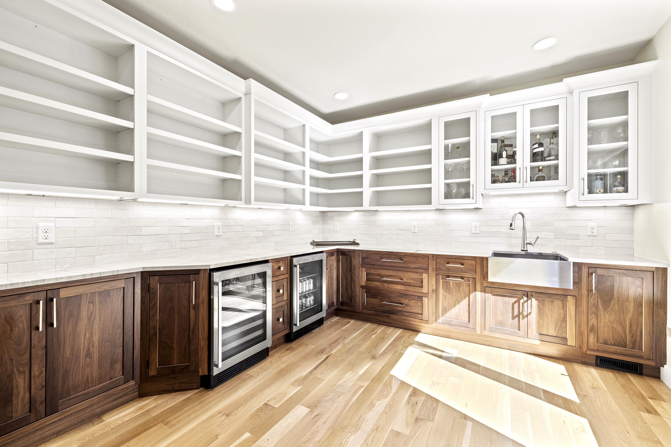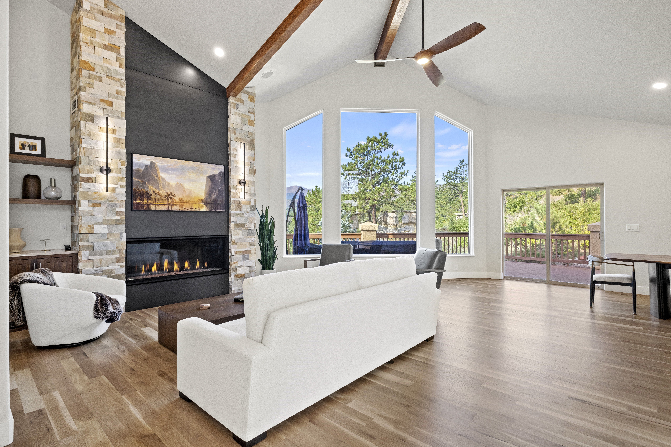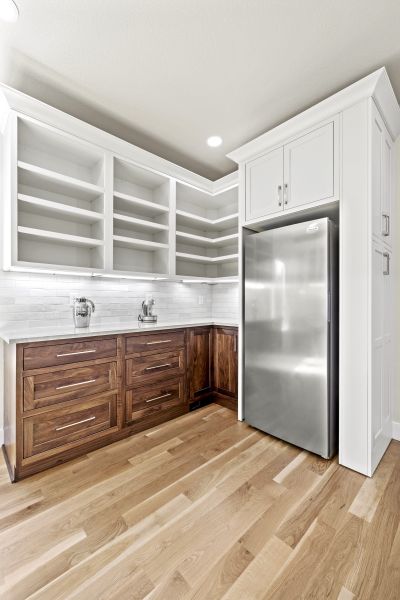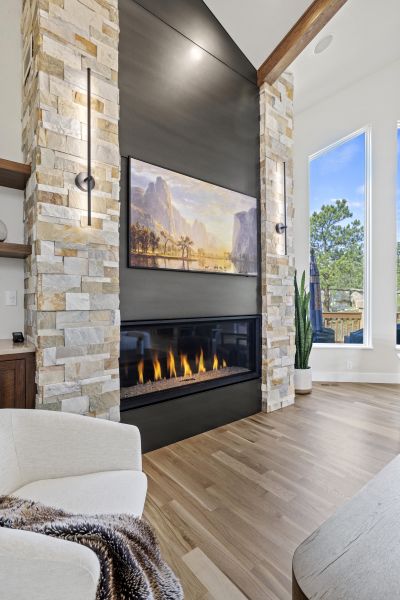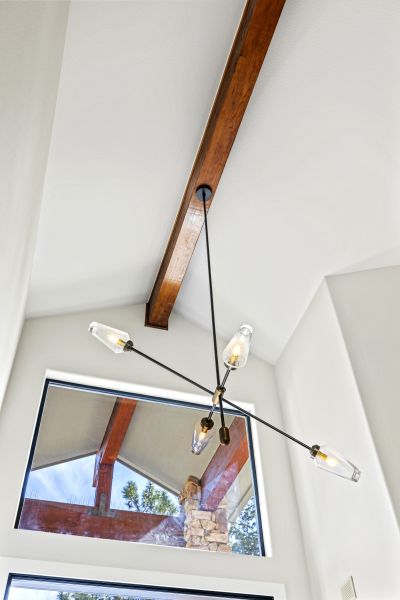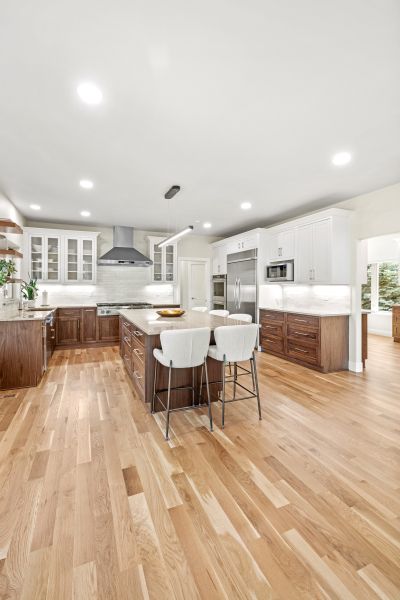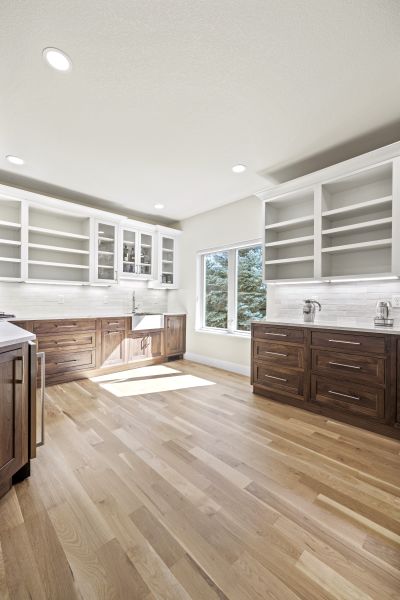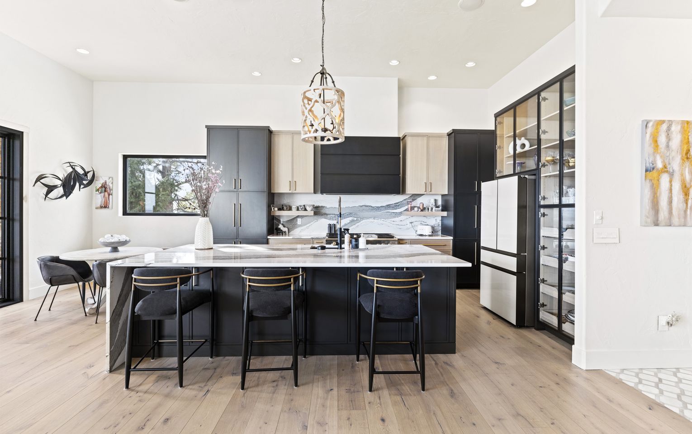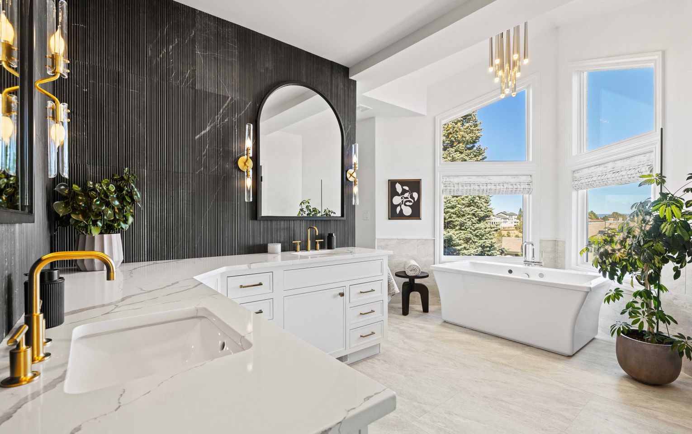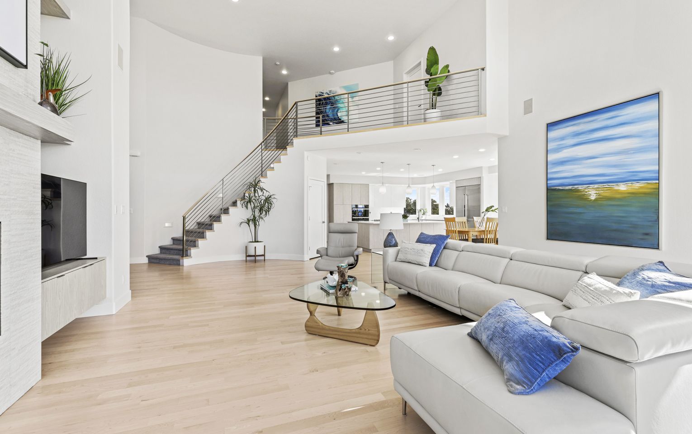Margarita Drive
Featured Whole Home Renovation
Margarita Drive
Western Foothills
Michael Pappas
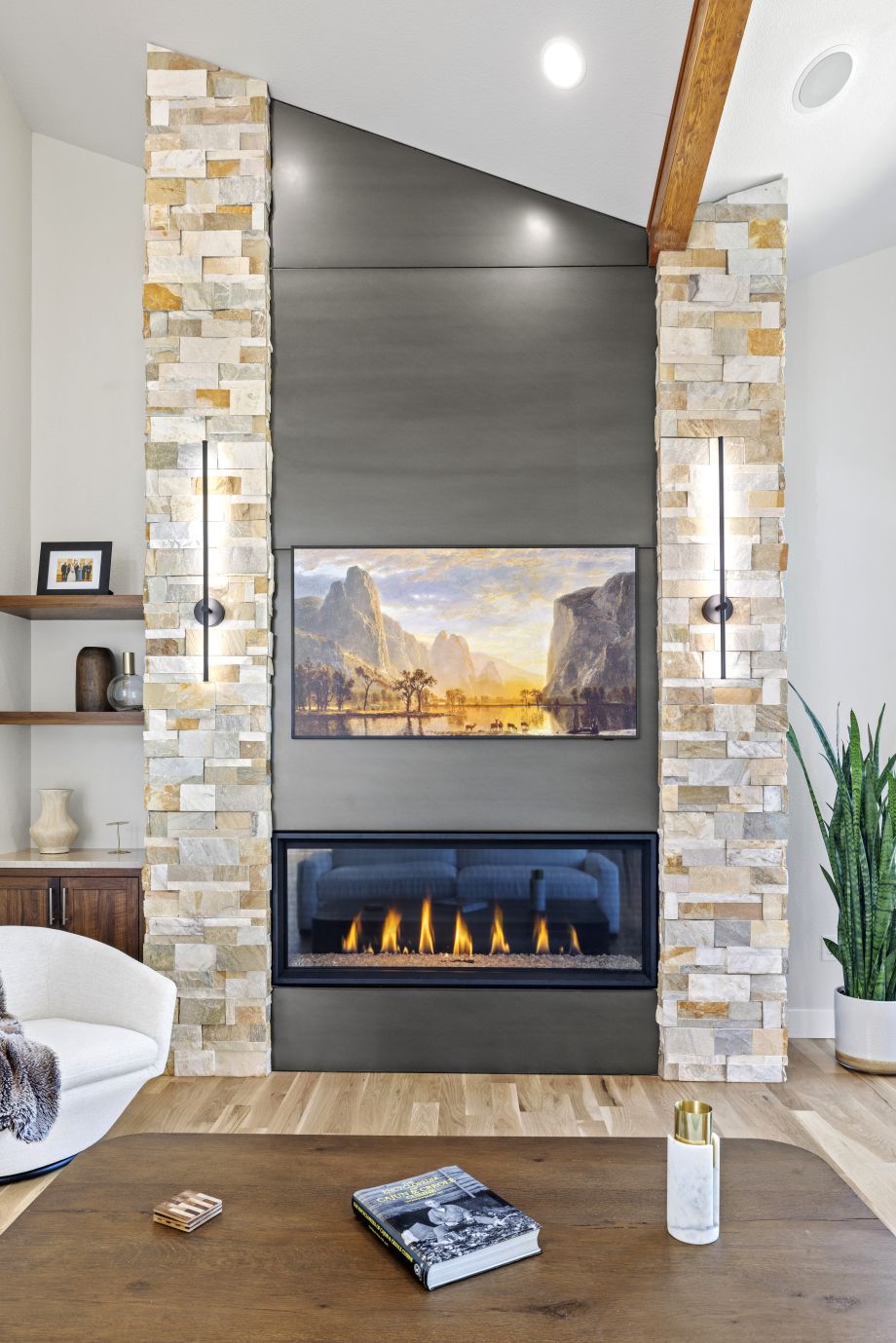
The Project
Margarita Drive showcases a complete home transformation designed to deliver a luxurious and modern living experience. From upgrading materials to enhancing design elements and integrating state-of-the-art technology, every detail was carefully considered to fulfill the homeowners' vision. The remodel spans multiple areas, including the kitchen, great room, primary suite, and bathroom, demonstrating exceptional craftsmanship and a dedication to quality.p>
The Mission
The mission for Margarita Drive was to reimagine the home into a space that reflects the homeowners' unique style and needs while surpassing their expectations. This project aimed to create a perfect harmony of functionality and elegance, ensuring every room offers comfort, convenience, and aesthetic appeal. By adhering to the highest standards of design and execution, the renovation brought the homeowners' dream to life, resulting in a home that exudes sophistication and timeless beauty.
The Margarita Drive Living Space
First in class.
The Margarita Drive Kitchen
A space like no other.
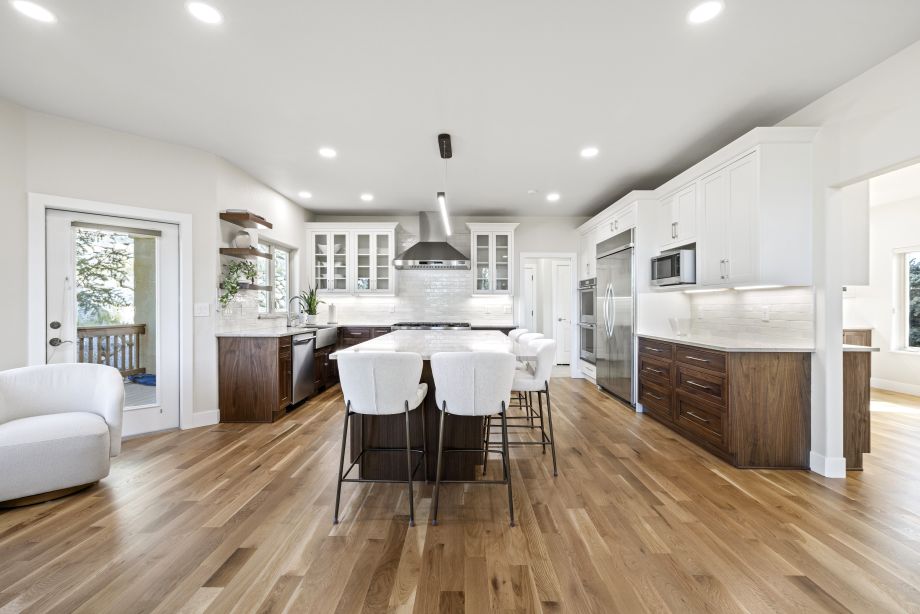
Luxury and elegance.
The Margarita Drive Bathroom
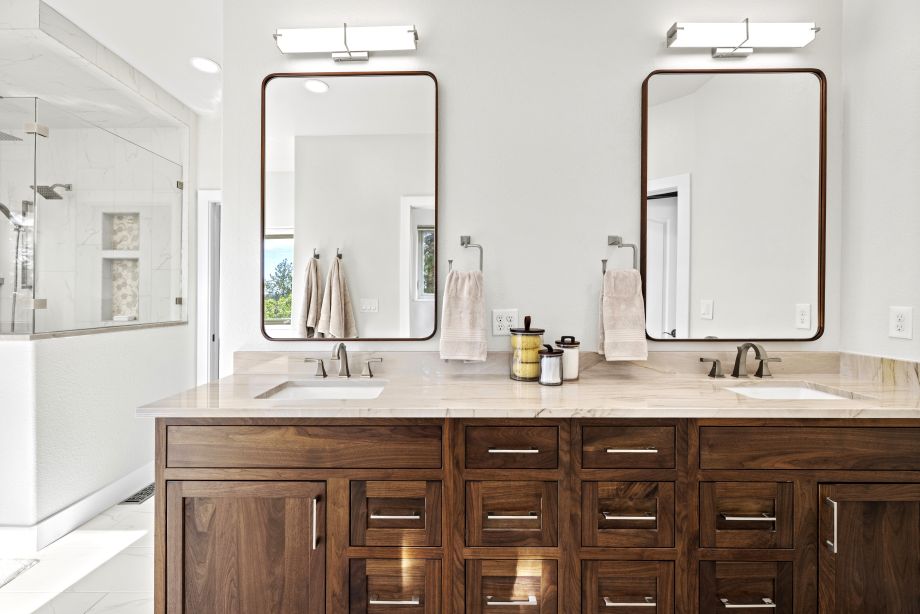
When completing an entire main level remodel, our meetings are as in depth as we are with all projects, however, there is more to be discussed and more areas to be covered.
For this particular project, we had the privilege of working with homeowners who were able to give us a broad idea of they wanted and allowed us to work with them to come up with a concept of what we felt was going to be the best use of the allowable space.
Some of the details discussed in great depth were the challenges of using certain materials and the advantages to removing and adding walls in key locations. In the end, we felt confident the outcome would not only meet, but exceed the homeowners’ expectations. With the project wrapped up, with meticulous attention to detail and thoughtful selection of materials, we were able to bring their vision to life.
Margarita Drive
"This dramatic centerpiece immediately commands attention the moment you step through the front door."
Kitchen: The Heart of Your Home
Great Room:
Primary Suite:
Conclusion
Note:
Additional work complete during this project: tile in entry from garage, remodeled laundry room, remodeled half bath, new carpet & pad, custom shelving in closet (2) closets, baseboard, casing and painting of main level
