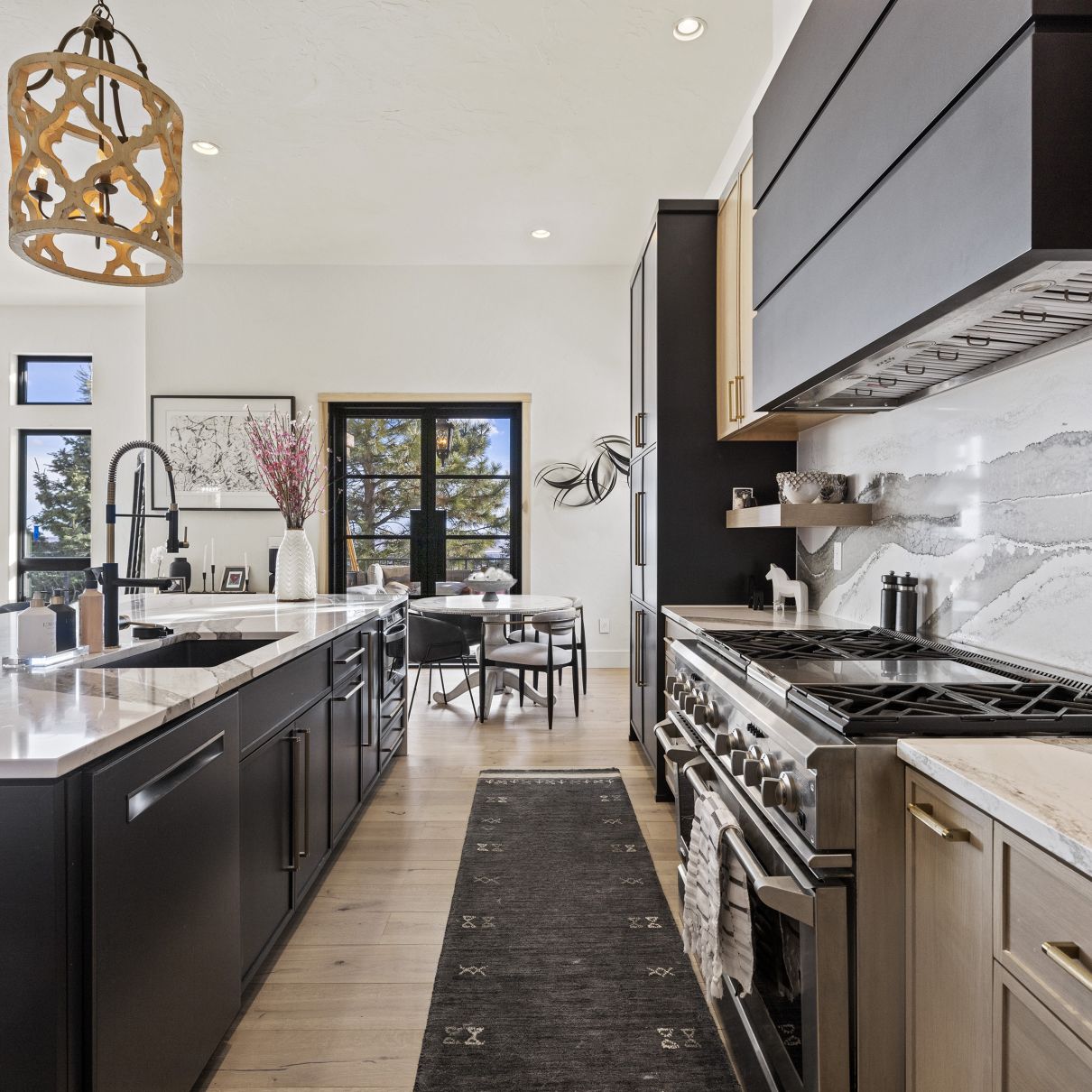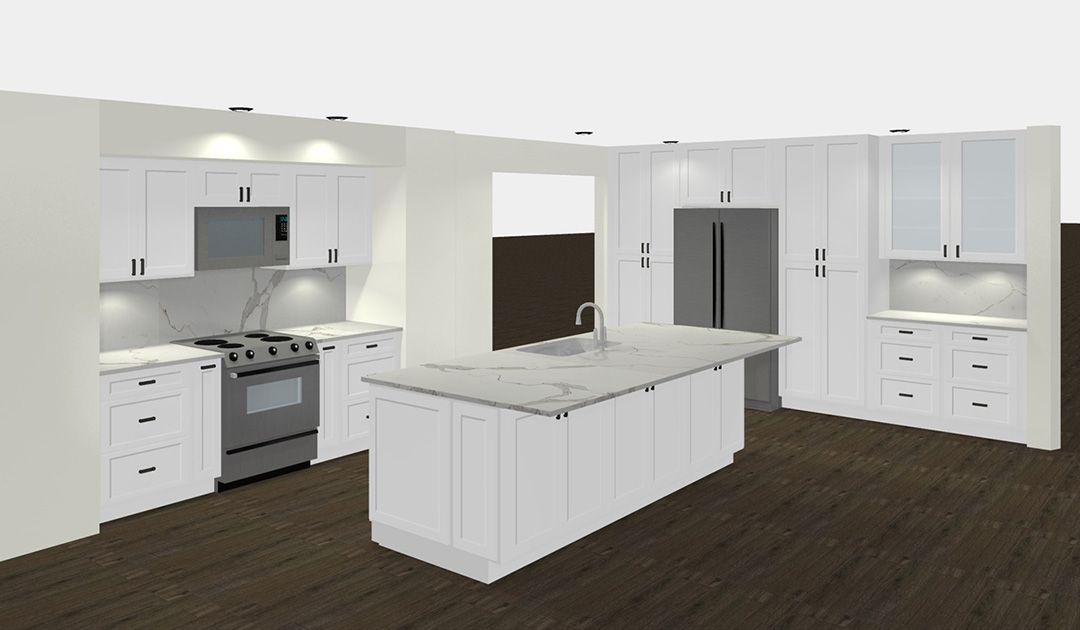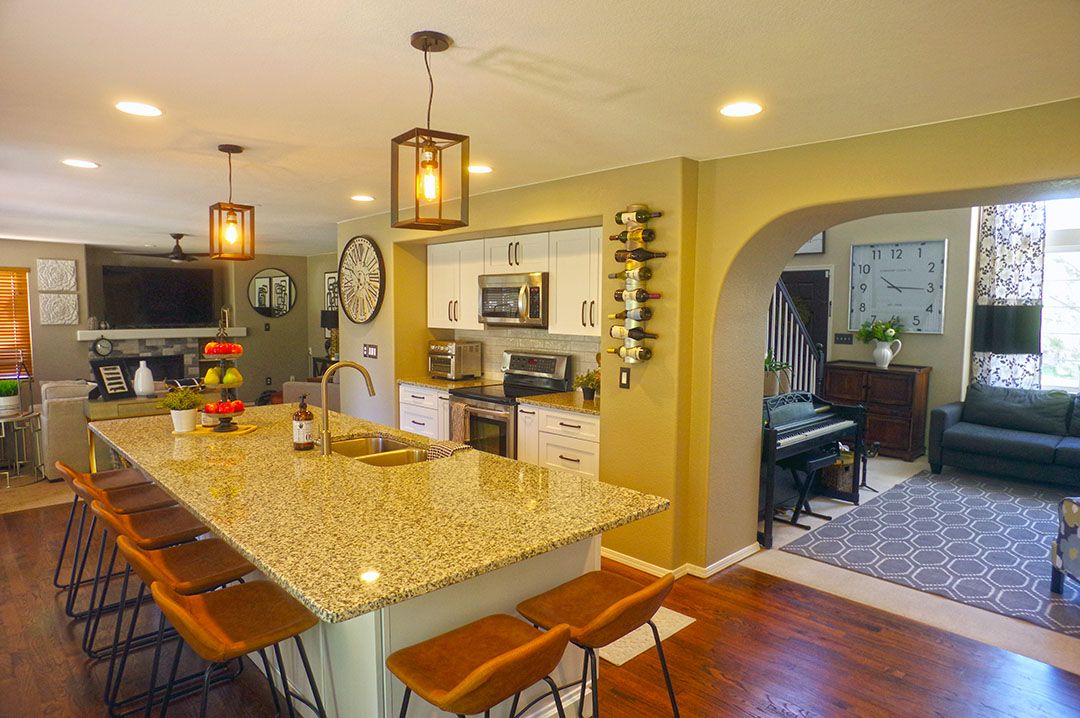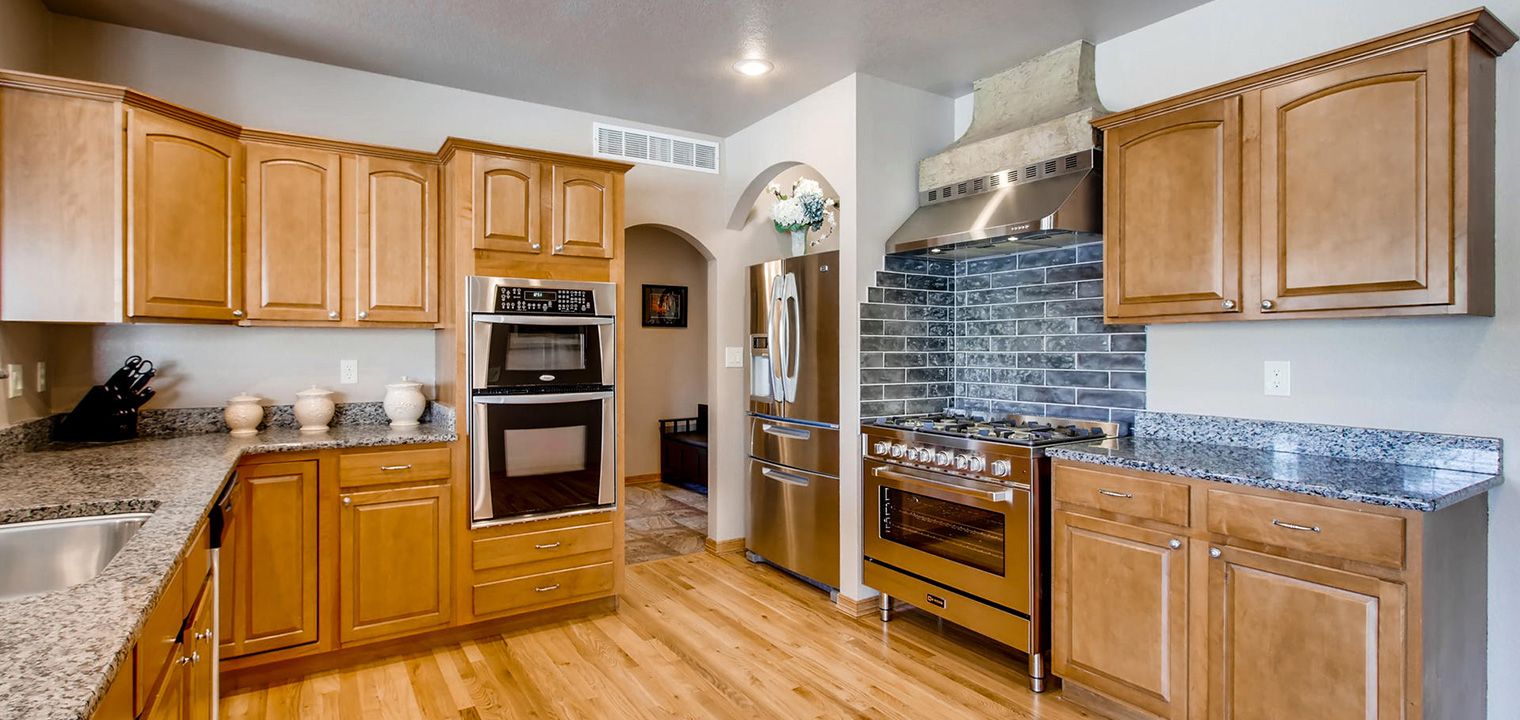
Inclusive Kitchen Design: Custom Features for Enhanced Accessibility
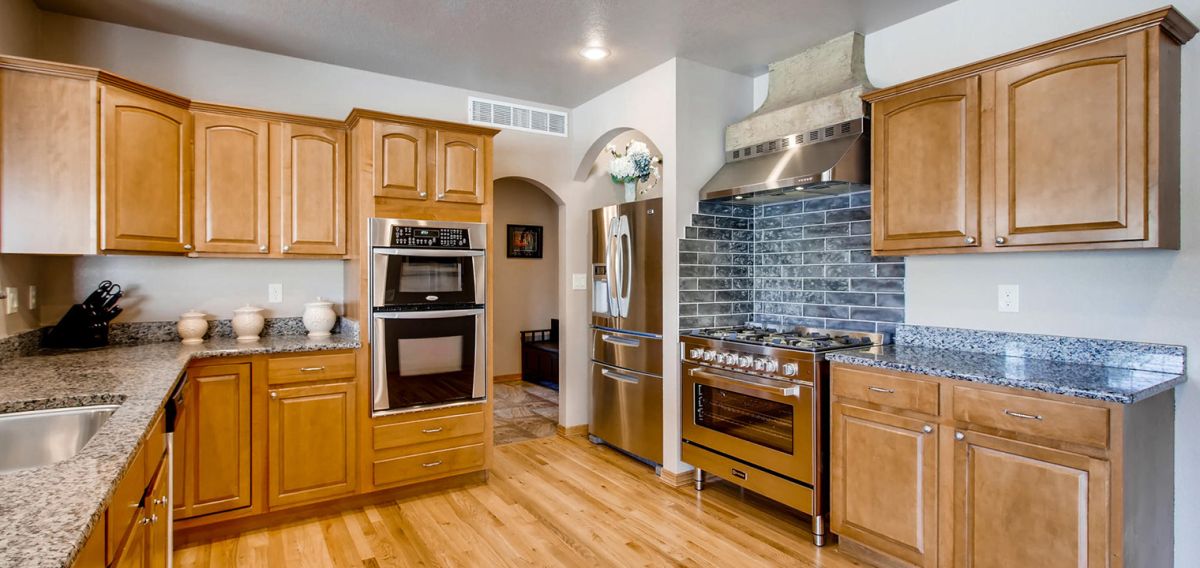
With a little thought and planning, a few practical modifications will go a long way.
Disabilities and physical limitations come in endless shapes and sizes, and chances are you or someone you love has them or will have them at some point in their life. The irony is that home builders have adopted arbitrary layout specifications and determined these to be industry standards, when there’s no telling what will be adequate for the people living in your home. In this article, we’ll go over a few custom features that may make your life easier.
Workspace Height
There’s a myriad of reasons of why standard 36-inch countertop height may be the wrong height for your family. Simply lowering your cabinetry may be a godsend. Also, when doing a custom kitchen renovation, the entire working surface area doesn’t have to lowered – thoughtful locations may be all you need. Consider a standard main sink, and lowered prep sink – this provides functional water access for all.
Lowering sinks and cooking surfaces, or even raising ovens, will help in immeasurable ways. The safety and independence gained is life altering and should not be underestimated. Placing these elements at the appropriate height avoids many hazards, such as clothing getting too close to burners, reduces drops and spills from stretching and struggling, and allows the user proper vision when looking into cooking pots and pans.
Lastly, don’t overlook a prep area. A section of countertop lowered for easy chopping, cutting, and cleaning food is a mindful addition.

Custom Cabinetry
Creative storage solutions opens an entire world that may have been previously unreachable. While lowering upper cabinets is an option, internal pull-down shelving has also been developed. This makes reaching plates and cups from upper cabinetry immensely easier.
Optimizing lower cabinetry is also a wise decision. Rollout spice racks makes it easier to read labels and access ingredients. Pullout shelving allows easy access to items kept in the back. Mounting a microwave under a standard height countertop is a considerate touch. And, keeping areas open, simply removing some cabinetry from the space below sinks, cooktops, or prep stations is very helpful for those in wheelchairs. Raised toe-kicks, allowing wheelchairs to pull in closer to lower cabinets provides better access to countertops and appliances.
Thoughtful Additions
Additional space and widening your traffic areas is essential. This provides room for the disabled and abled to work together in the kitchen without crowding or bumping into one another, making for a much more pleasant experience. Something as simple as rounded corners on countertops, as opposed to 90-degree sharp edges, protects from injury and is a professional touch. Levered, or motion-sensing faucets are a big deal for those who struggle to reach.
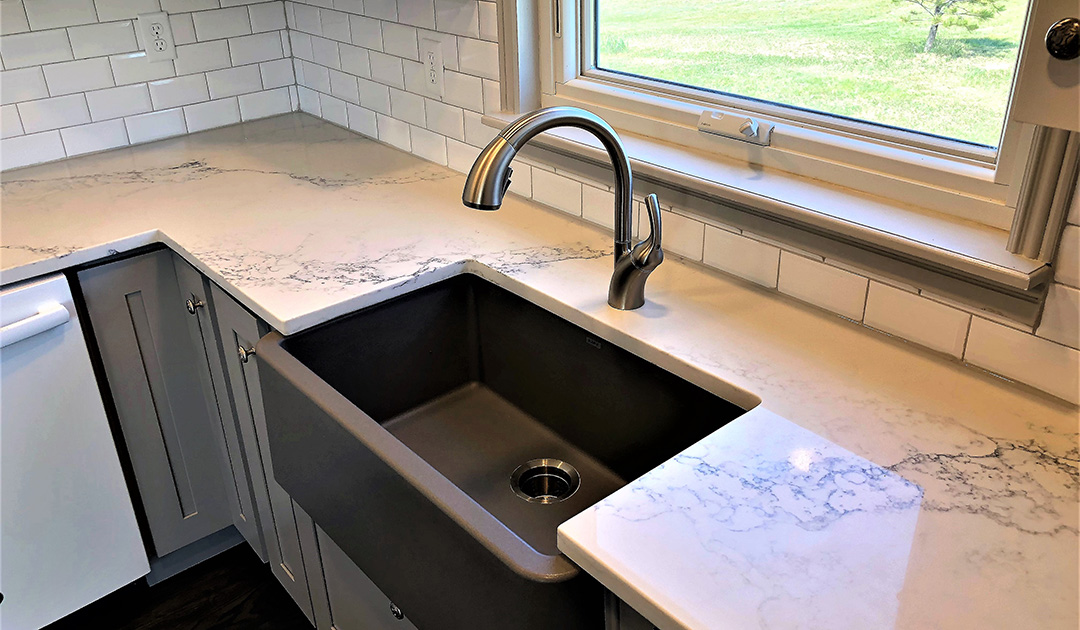
Conclusion
It’s difficult to capture all of the options available when creating an accessible kitchen. Each disability and individual faces their own unique challenges. However, the point of this article is to emphasize that you have options. There are so many choices available to you, and technology is exponentially playing a transforming roll. Building a kitchen with the entire family in mind – not just serving the needs of the abled, or disabled – but a place where everyone can cook and gather is a monumental improvement to the quality of life and health of a family.
Returning independence is crucial, and with some mindful additions, Alpine Contracting can help you design a beautiful and functional kitchen. Contact one of our project manager today and we’ll listen to your needs while providing a few tips and tricks.
