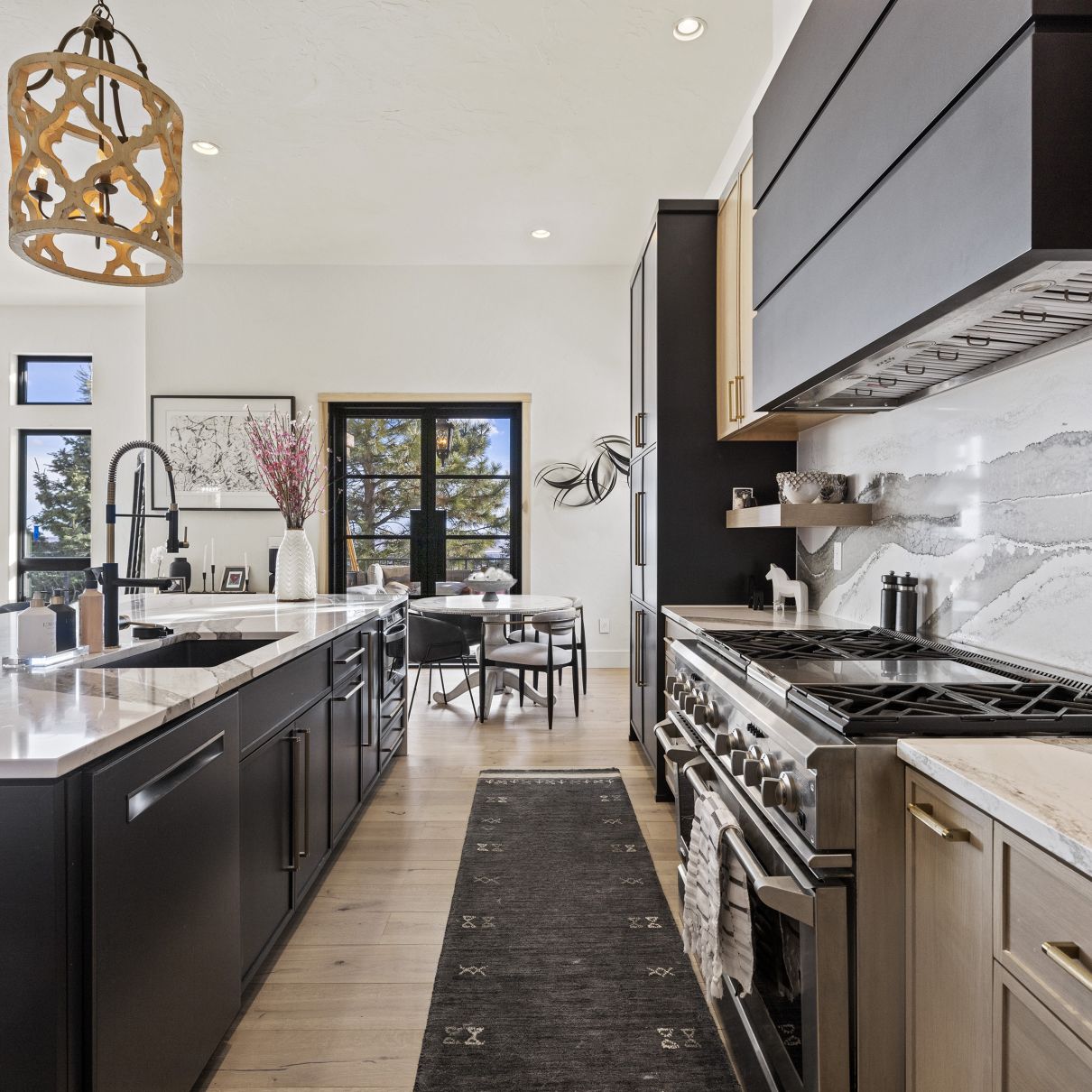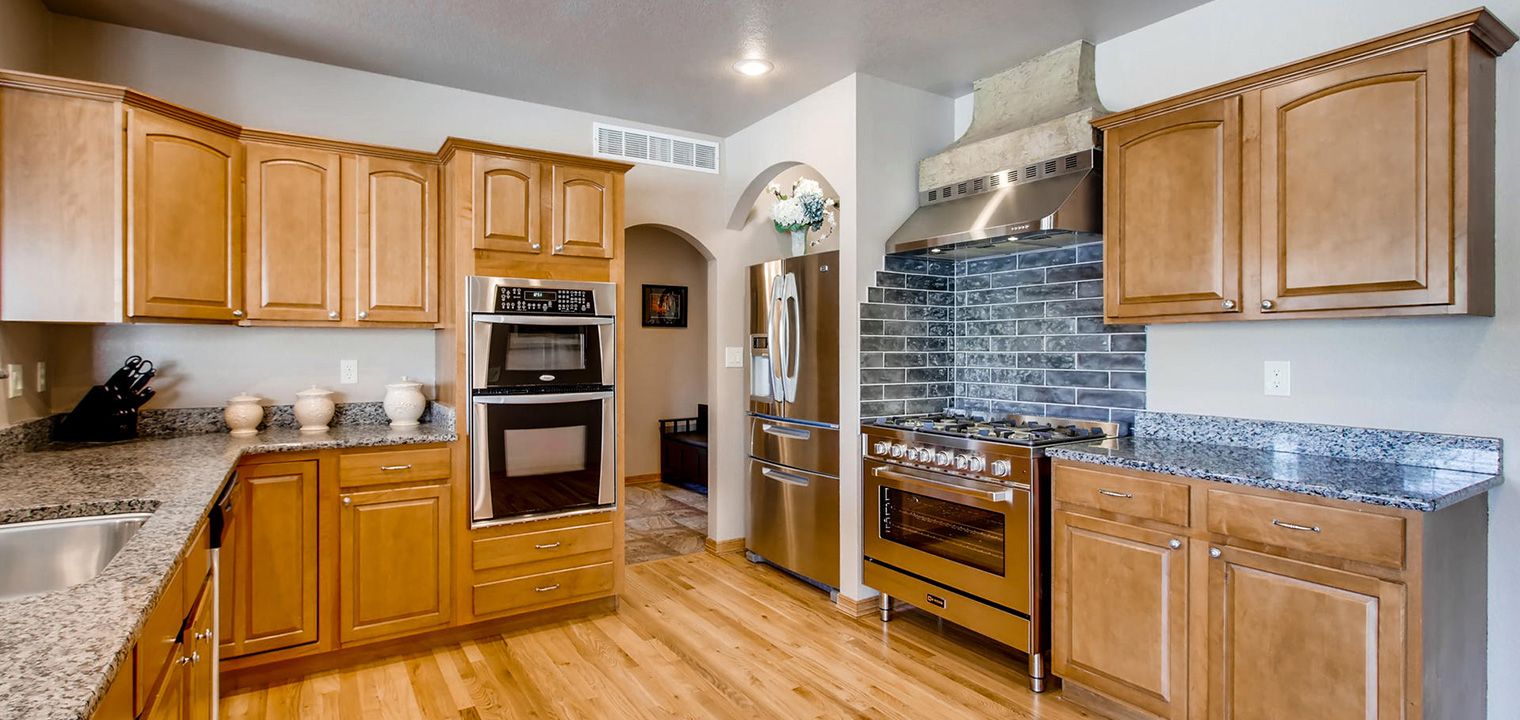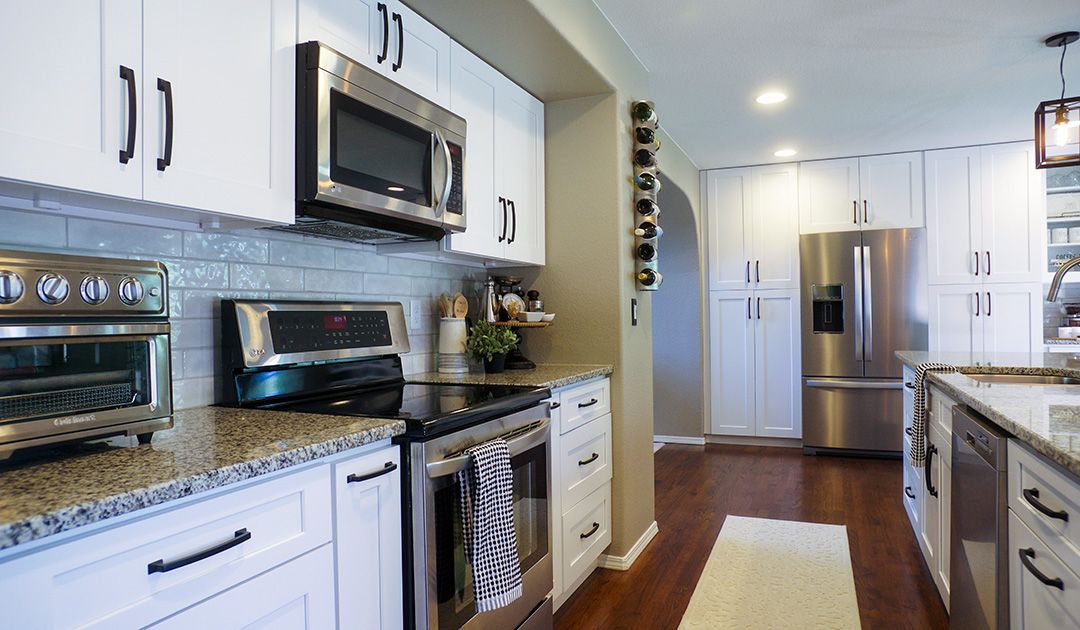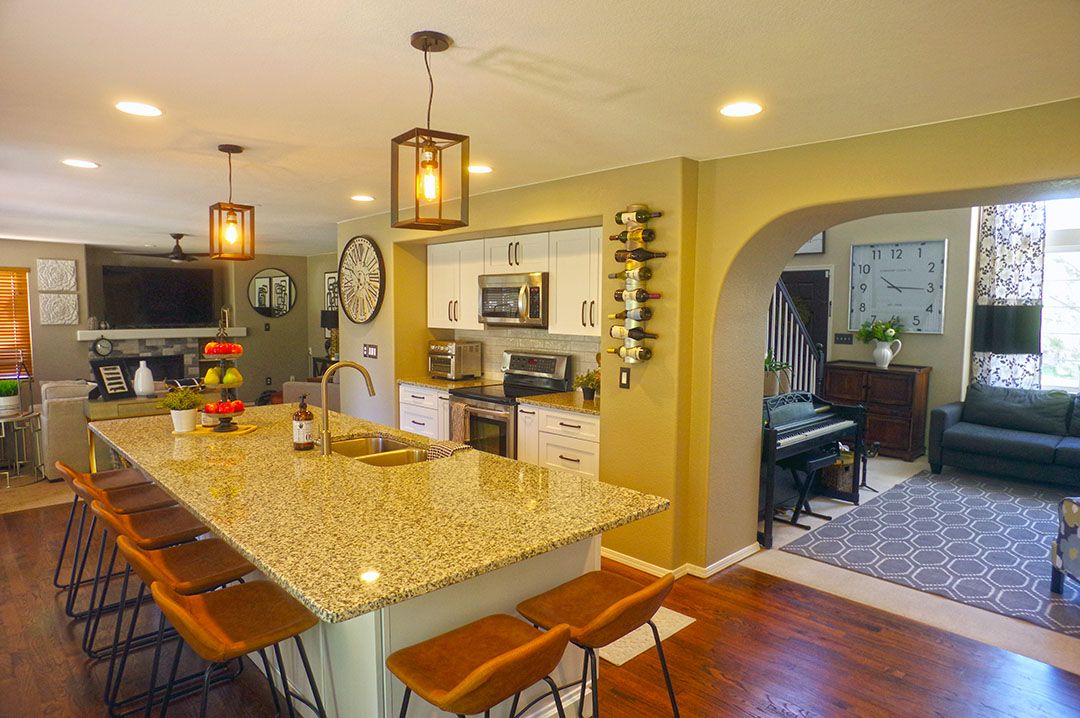
Entertaining Made Easy: Smart Kitchen Design for Social Gatherings
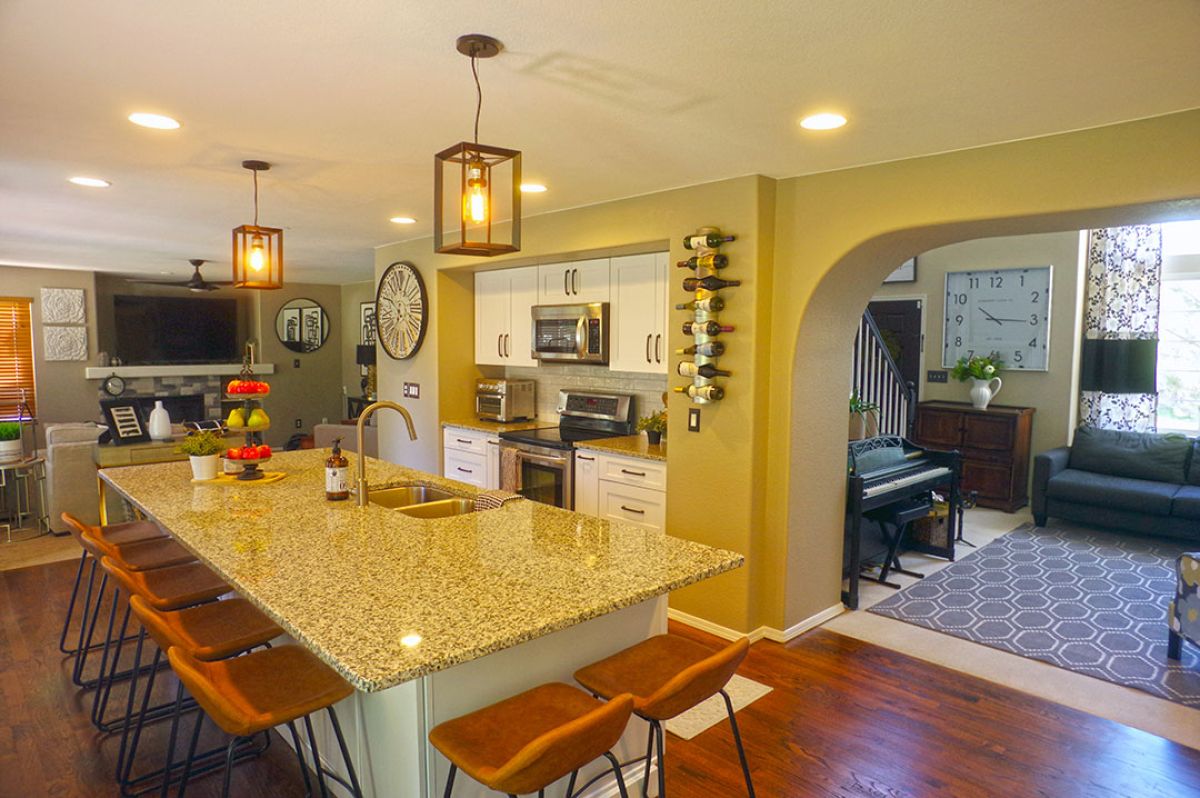
Have the holidays proven your kitchen inadequate?
Nothing shines a light on poor kitchen design like a house full of people. In the midst of the holidays, you’ve probably come to realize that your kitchen is up for the job, or it isn’t. Between functionally being able to cook multiple dishes and desserts, having enough space for Uncle Ron to squeeze by and dig through the refrigerator for his fifth “soda”, and actually trying to spend some time connecting and chatting with friends and family while preparing the big meal – your kitchen layout and design is either never even a thought (because it’s doing its job well) or becomes a frustrating center of attention. In this article we’ll provide ideas for functional kitchen designs when entertaining.
Open Concept
This design has become the standard in recent decades. No longer is the kitchen separated from the rest of the home or living room. This is perfect for entertaining as typically the majority of the party seems to congregate in the kitchen. This allows free movement and a line of sight to virtually everyone at the gathering, creating more meaningful engagement. This is especially important for the cook and those preparing the meals, who otherwise would be completely left out.
The downside to this design is that they tend to be loud. Multiple groups are all conversing in the same room, and usually someone has the TV blaring with the football game in the living room. Not a big deal – with the right attitude that’s part of the fun. Likewise, when not entertaining, having the kitchen open to the living room can be annoying for those trying to watch TV or a movie. There’s nothing to stop the sound from a dishwasher grinding away, constantly running water while prepping, and the clanking of pots and pans.
An open kitchen design keeps everyone together, and to a lot of people this is most important. Throughout the year on normal nights, it keeps the core family engaged by giving children a barstool and countertop space to do homework while someone cooks and the other catches up on the nightly news. Everyone is together, able to help each other or comment on the day. By sacrificing a fourth wall of countertop and cabinet space of traditional enclosed kitchens, and accepting that you may miss a word or two during a movie from rummaging in the kitchen – open designs keep everyone together and foster engagement.
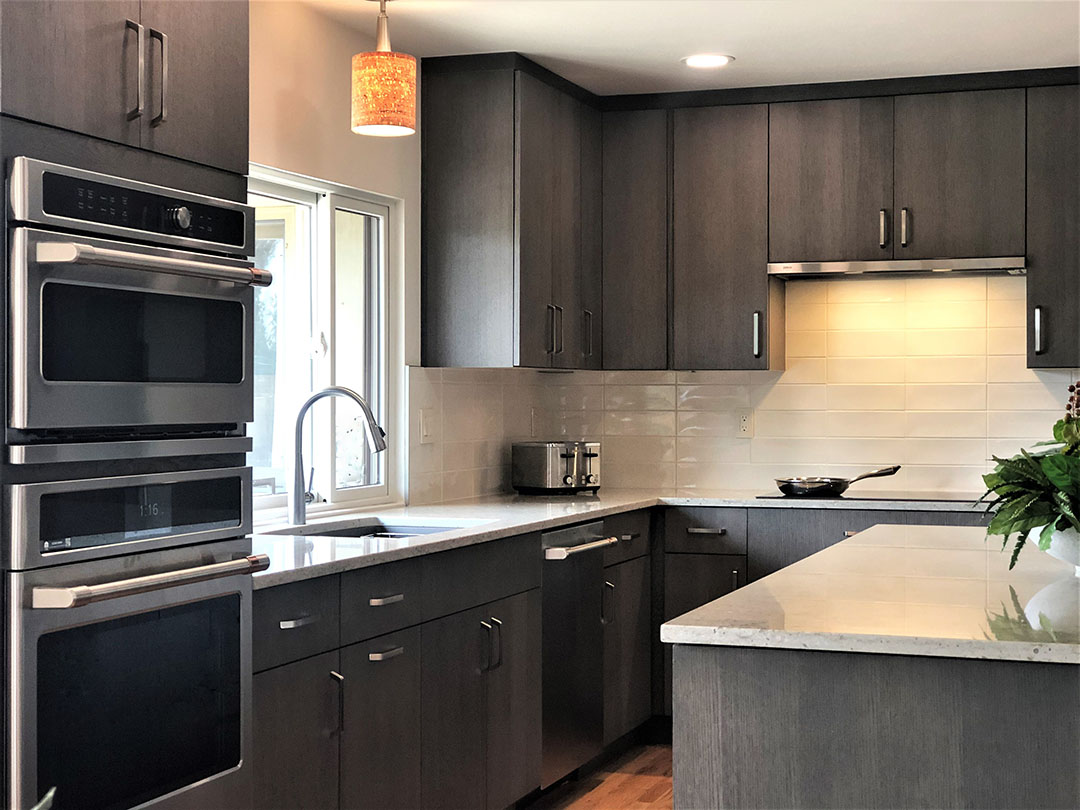
Square Footage
Proper distance between counters and islands, along with intelligent appliance layout is a must. However, you don’t have to have a ton of space to keep things functional while entertaining – you just need smart flow of traffic. Smaller kitchens may benefit from a “removable” island – basically a rolling cart or table that you use the majority of the year and can easily move out of the way when entertaining. In a small kitchen, this will open up space tremendously and allow multiple people to move around.
When you have more square footage, establish work zones. A smaller prep sink with garbage disposal, large countertop space, and built in trashcan. A cooking area with vents and multiple ovens. A cleaning area with a large kitchen sink, dishwasher, countertop space, and additional trashcan. The pantry, refrigerator, and ice maker out of the way of the cook and easily accessible to others wandering in. It’s about designating spaces for particular activities so that people aren’t working on top of each other.
Islands
One of the most common entertaining kitchen layout designs is the horseshoe with an island in the middle. The three walls of the kitchen house a main sink, cooking area, and refrigerator, while the island is used for prep and serving. Fixed islands dictate the flow of the traffic and act as a divider for designated work areas mentioned above. The downfall is when islands get in the way – they’re too big and interfere with the other workstations or take up too much travel space making it so that people have to squeeze by each other. If your kitchen doesn’t have enough room, don’t force an island into it. Consider peninsulas or removable tables.
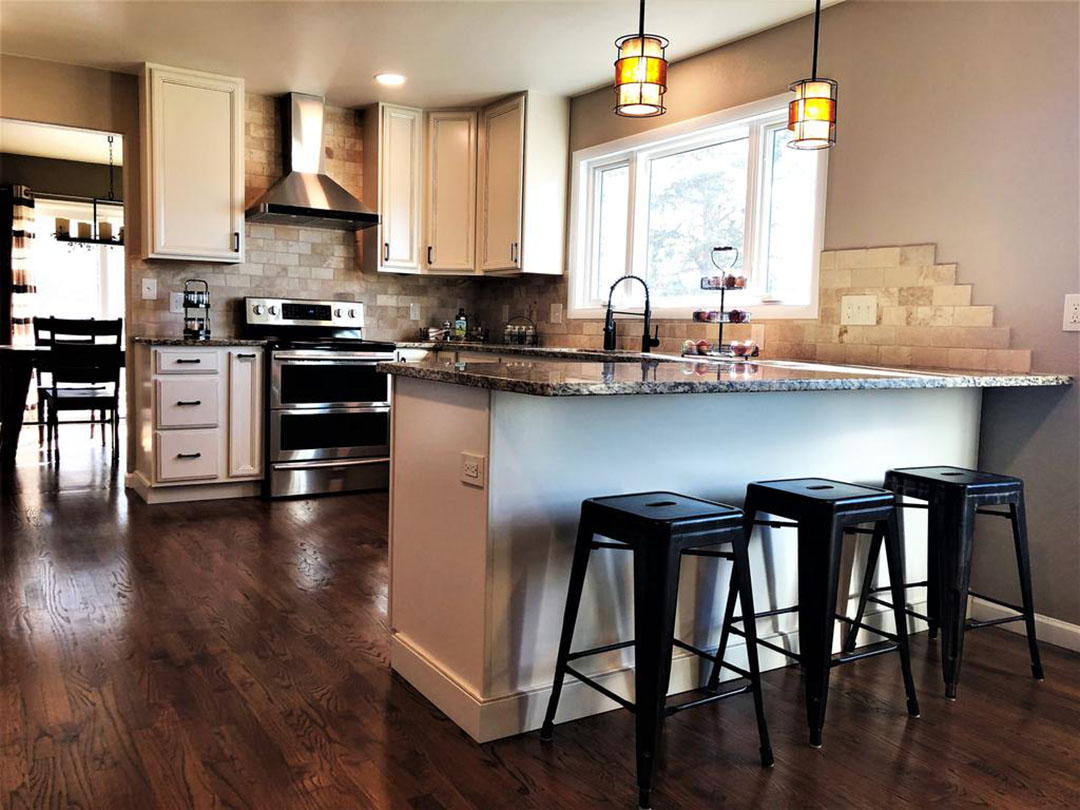
Wet Bars
When entertaining, drinks of all types are a primary focus of the evening – and drinks are a constant interruption from the first guest to the last. Back and forth, in and out of cupboards for glasses, pushing through to the refrigerator for chilled drinks and ice – it’s all unnecessary and frustrating for those doing the cooking. Toward the end of the kitchen, near the entrance or living room, include a wet bar. In this built in wet bar, include plenty of space to store cups, spoons, knives. A small sink for rinsing and wiping. Consider an ice maker and small refrigerator for chilled drinks. Towels for spills and cleanup. Give your guests everything they need in one spot and out of your way.
Seating
In an open design, you have the benefit of including the seating of the living room into the action and discussion of the kitchen. However, seating remains a premium and is dictated by square footage. It’s important to utilize barstools where available. You can also include built in bench seating along long walls or on one side of a long rectangle kitchen table. Between banquette style seating, dining table and chairs, island barstools, and couches from the living room – you’re providing as many options as possible.
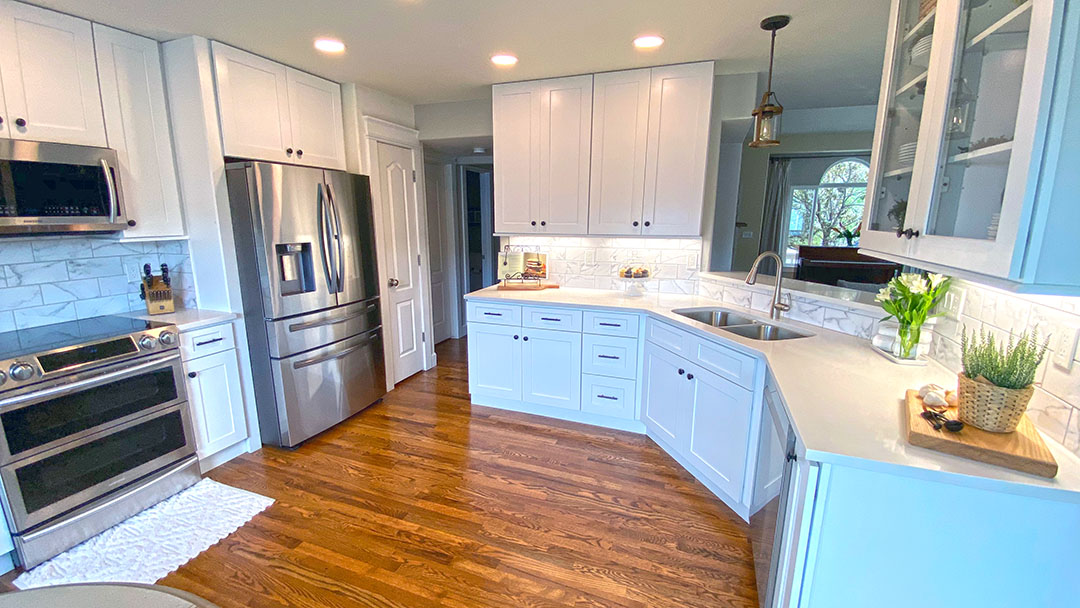
Conclusion
Designing a kitchen for entertaining is a highly personal process. First, a kitchen is generally dictated by the space allowed in the current home. Some walls can be pushed or moved, but most remodels need to work in the existing confines. Second, are you a passionate cook that will utilize this space? If you’re going to cater all of your entertaining, you may not need to focus on as many elements. Third, how many people do you anticipate attending? Are you a social butterfly and have guests over at every opportunity? Maybe not so much? Know where to direct your effort. Lastly, get some help from the people who have done it. We’ve been remodeling and renovating kitchens for over a decade and we’ve learned some tricks and best practices. We’ll ask a series of leading questions, and depending on how you answer, we can help you come up with the perfect kitchen design that will best suit your family. Call us today for a free quote – let’s get started!
